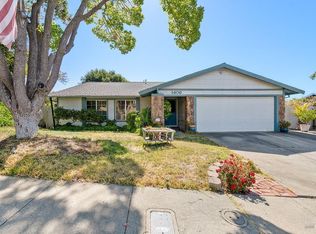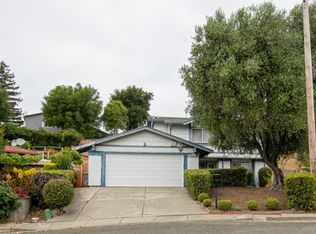Sold for $675,000 on 10/03/25
$675,000
1412 Granada Street, Vallejo, CA 94591
4beds
1,931sqft
Single Family Residence
Built in 1978
7,405.2 Square Feet Lot
$677,800 Zestimate®
$350/sqft
$3,234 Estimated rent
Home value
$677,800
$617,000 - $746,000
$3,234/mo
Zestimate® history
Loading...
Owner options
Explore your selling options
What's special
Granada Heights Gem! Welcome to this beautifully maintained home in the highly desirable Granada Heights neighborhood. From the moment you arrive, you'll be greeted by the meticulously landscaped front yard, an extended driveway with RV/boat parking, and a charming blue front door that sets the tone for what's inside. Step into a light-filled interior featuring fresh paint, updated laminate flooring, and a thoughtfully designed floor plan. The main level boasts a spacious living room, a dining area with an updated slider opening to the patio, a guest bedroom, and a full bath. The modern kitchen is a true highlight with white shaker cabinetry, granite countertops, stainless steel appliances, recessed lighting, and a cozy breakfast nook. On the lower level, a welcoming family room awaits with a wood-burning fireplace and direct outdoor accessperfect for gatherings or quiet evenings in. Upstairs, the private primary suite includes its own bath, complemented by two additional bedrooms and a second full bath. Additional features include updated exterior paint, a two-car garage, and a versatile tiered backyard offering two patios and endless possibilitieswhether you envision a workshop, ADU, garden beds, or an outdoor retreat.
Zillow last checked: 8 hours ago
Listing updated: October 03, 2025 at 10:09am
Listed by:
Cathy Rojas DRE #01449420 707-853-0066,
The Company Real Estate 707-373-5740
Bought with:
Irene Runas
EXP Realty
Source: BAREIS,MLS#: 325079245 Originating MLS: Southern Solano County
Originating MLS: Southern Solano County
Facts & features
Interior
Bedrooms & bathrooms
- Bedrooms: 4
- Bathrooms: 3
- Full bathrooms: 3
Primary bedroom
- Features: Closet
Bedroom
- Level: Main,Upper
Primary bathroom
- Features: Closet, Shower Stall(s), Tile
Bathroom
- Features: Tile, Tub w/Shower Over
- Level: Main,Upper
Dining room
- Features: Dining/Living Combo
- Level: Main
Family room
- Level: Lower
Kitchen
- Features: Breakfast Area, Kitchen Island, Pantry Closet, Stone Counters
- Level: Main
Living room
- Level: Main
Heating
- Central, Fireplace(s)
Cooling
- None
Appliances
- Laundry: Hookups Only, In Garage
Features
- Flooring: Carpet, Laminate, Tile
- Windows: Dual Pane Full
- Has basement: No
- Number of fireplaces: 1
- Fireplace features: Brick, Family Room, Wood Burning
Interior area
- Total structure area: 1,931
- Total interior livable area: 1,931 sqft
Property
Parking
- Total spaces: 6
- Parking features: Attached, Garage Faces Front, Guest, Inside Entrance, RV Possible, Paved
- Attached garage spaces: 2
- Has uncovered spaces: Yes
Features
- Levels: Two
- Stories: 2
- Patio & porch: Patio
- Fencing: Wood
- Has view: Yes
- View description: Hills
Lot
- Size: 7,405 sqft
- Features: Landscaped, Landscape Front, Landscape Misc, Low Maintenance, Manual Sprinkler F&R, Street Lights
Details
- Parcel number: 0072293100
- Special conditions: Standard
Construction
Type & style
- Home type: SingleFamily
- Architectural style: Traditional
- Property subtype: Single Family Residence
Materials
- Stucco, Wood, Wood Siding
- Roof: Composition
Condition
- Year built: 1978
Utilities & green energy
- Electric: 220 Volts
- Sewer: Public Sewer
- Water: Public
- Utilities for property: Public
Community & neighborhood
Security
- Security features: Carbon Monoxide Detector(s), Double Strapped Water Heater, Smoke Detector(s)
Location
- Region: Vallejo
HOA & financial
HOA
- Has HOA: No
Other
Other facts
- Road surface type: Paved
Price history
| Date | Event | Price |
|---|---|---|
| 10/3/2025 | Sold | $675,000$350/sqft |
Source: | ||
| 9/19/2025 | Pending sale | $675,000$350/sqft |
Source: | ||
| 9/8/2025 | Price change | $675,000-3.4%$350/sqft |
Source: | ||
| 9/4/2025 | Listed for sale | $699,000+159.3%$362/sqft |
Source: | ||
| 3/30/2011 | Sold | $269,545+59.5%$140/sqft |
Source: Public Record | ||
Public tax history
| Year | Property taxes | Tax assessment |
|---|---|---|
| 2025 | -- | $313,877 +2% |
| 2024 | $4,630 +6.1% | $307,724 +2% |
| 2023 | $4,365 +2.3% | $301,691 +2% |
Find assessor info on the county website
Neighborhood: Granada Heights
Nearby schools
GreatSchools rating
- 3/10Annie Pennycook Elementary SchoolGrades: K-6Distance: 0.8 mi
- 5/10Hogan Middle SchoolGrades: 6-8Distance: 1 mi
- 3/10Jesse M. Bethel High SchoolGrades: 9-12Distance: 1.9 mi
Get a cash offer in 3 minutes
Find out how much your home could sell for in as little as 3 minutes with a no-obligation cash offer.
Estimated market value
$677,800
Get a cash offer in 3 minutes
Find out how much your home could sell for in as little as 3 minutes with a no-obligation cash offer.
Estimated market value
$677,800

