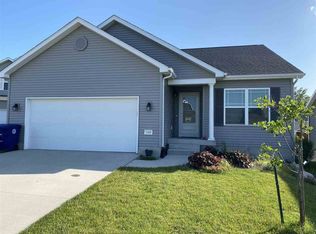Sold for $279,000 on 09/29/25
Zestimate®
$279,000
1412 Hummingbird Cir, Waterloo, IA 50702
3beds
1,931sqft
Single Family Residence
Built in 2016
9,147.6 Square Feet Lot
$279,000 Zestimate®
$144/sqft
$1,868 Estimated rent
Home value
$279,000
$265,000 - $293,000
$1,868/mo
Zestimate® history
Loading...
Owner options
Explore your selling options
What's special
Welcome to your next home, and what an absolute Gem! You won't want to miss this tastefully decorated 2 story home located in a quiet neighborhood just minutes from shopping in Waterloo. As soon as you walk into this 3 bedroom, 2.25 bathroom charmer, you'll realize it's ready to call home. Spacious and perfectly painted rooms immediately draw you in to relaxation and tranquility. The living room boasts a built-in, ceiling-projected entertainment system with an electric-powered retractable theater-quality screen that rolls up out of sight when not in use. A luxurious kitchen and dining area is just steps from the living room with a covered deck that leads out to a sprawling and meticulously maintained backyard, fenced and ready for your four-legged friends. Opulent Master Bedroom walk-in closet suitable for any size wardrobe. Conveniently located first level laundry and a spacious attached 2 car garage make for easy unloading. The large, finished lower level area is carpeted and ready for entertaining, gaming or extra family-room fun. If you're looking for a warm and comfortable retreat to call home, look no further. Please call your favorite real-estate agent to tour this home while you still can!
Zillow last checked: 8 hours ago
Listing updated: September 29, 2025 at 09:24am
Listed by:
Kimberli Behrendt 319-501-8946,
RE/MAX Concepts - Cedar Falls,
Matthew Wikert 319-823-0714,
RE/MAX Concepts - Cedar Falls
Bought with:
Kevin Shaw, S643210
EXP Realty, LLC
Source: Northeast Iowa Regional BOR,MLS#: 20253654
Facts & features
Interior
Bedrooms & bathrooms
- Bedrooms: 3
- Bathrooms: 2
- Full bathrooms: 1
- 3/4 bathrooms: 1
- 1/2 bathrooms: 1
Primary bedroom
- Level: Second
Other
- Level: Upper
Other
- Level: Main
Other
- Level: Lower
Dining room
- Level: Main
Family room
- Level: Main
Kitchen
- Level: Main
Living room
- Level: Main
Heating
- Forced Air, Natural Gas
Cooling
- Central Air
Appliances
- Included: Dishwasher, Dryer, Disposal, Humidifier, MicroHood, Microwave Built In, Free-Standing Range, Refrigerator, Washer, Gas Water Heater
- Laundry: 1st Floor, Gas Dryer Hookup, Laundry Room, Washer Hookup
Features
- Flooring: Hardwood
- Doors: Sliding Doors
- Basement: Concrete,Finished
- Has fireplace: No
- Fireplace features: None
Interior area
- Total interior livable area: 1,931 sqft
- Finished area below ground: 550
Property
Parking
- Total spaces: 2
- Parking features: 2 Stall, Attached Garage
- Has attached garage: Yes
- Carport spaces: 2
Features
- Patio & porch: Covered
- Fencing: Fenced
Lot
- Size: 9,147 sqft
- Dimensions: 25x65x200
- Features: Level
Details
- Parcel number: 881311130031
- Zoning: R-2
- Special conditions: Standard
- Other equipment: Home Theater
Construction
Type & style
- Home type: SingleFamily
- Architectural style: Contemporary
- Property subtype: Single Family Residence
Materials
- Vinyl Siding
- Roof: Asphalt
Condition
- Year built: 2016
Details
- Builder name: Skogman
Utilities & green energy
- Sewer: Public Sewer
- Water: Public
Community & neighborhood
Security
- Security features: Smoke Detector(s)
Community
- Community features: Sidewalks
Location
- Region: Waterloo
- Subdivision: CROSSROADS ESTATES
Other
Other facts
- Road surface type: Concrete, Hard Surface Road
Price history
| Date | Event | Price |
|---|---|---|
| 9/29/2025 | Sold | $279,000$144/sqft |
Source: | ||
| 8/29/2025 | Pending sale | $279,000$144/sqft |
Source: | ||
| 7/31/2025 | Listed for sale | $279,000-0.3%$144/sqft |
Source: | ||
| 12/21/2021 | Sold | $279,900+0%$145/sqft |
Source: | ||
| 11/13/2021 | Pending sale | $279,800$145/sqft |
Source: | ||
Public tax history
| Year | Property taxes | Tax assessment |
|---|---|---|
| 2024 | $4,828 +5.4% | $252,000 |
| 2023 | $4,578 +2.8% | $252,000 +16% |
| 2022 | $4,455 +871.7% | $217,330 |
Find assessor info on the county website
Neighborhood: 50702
Nearby schools
GreatSchools rating
- 3/10Kittrell Elementary SchoolGrades: PK-5Distance: 1.2 mi
- 6/10Hoover Middle SchoolGrades: 6-8Distance: 1.7 mi
- 3/10West High SchoolGrades: 9-12Distance: 1.6 mi
Schools provided by the listing agent
- Elementary: Kittrell Elementary
- Middle: Hoover Intermediate
- High: West High
Source: Northeast Iowa Regional BOR. This data may not be complete. We recommend contacting the local school district to confirm school assignments for this home.

Get pre-qualified for a loan
At Zillow Home Loans, we can pre-qualify you in as little as 5 minutes with no impact to your credit score.An equal housing lender. NMLS #10287.
