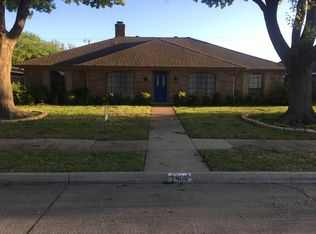Sold on 10/17/25
Price Unknown
1412 Huntington Dr, Richardson, TX 75080
4beds
2,426sqft
Single Family Residence
Built in 1979
9,016.92 Square Feet Lot
$576,800 Zestimate®
$--/sqft
$4,067 Estimated rent
Home value
$576,800
$531,000 - $629,000
$4,067/mo
Zestimate® history
Loading...
Owner options
Explore your selling options
What's special
This 4-bedroom, 3-bathroom home with a dedicated office strikes the perfect balance of comfort, function, and everyday elegance. Natural light streams through bay windows accented by classic plantation shutters, illuminating the inviting living room with its custom built-ins and cozy brick fireplace—ideal for relaxing evenings or lively gatherings with friends and family.
The kitchen is designed for both style and function, featuring granite counters, ample prep space, and a charming breakfast nook with its own built-in cabinetry—a bright spot to start your mornings or enjoy casual meals.
Unique architectural details add character throughout, while the flexible floor plan makes it easy to create spaces that fit your lifestyle—whether that’s a guest suite, or dedicated playroom.
Step outside to the large, covered patio overlooking a generous backyard with an extended privacy fence, where possibilities are limitless. Imagine summer cookouts, a flourishing garden, or simply a shaded retreat to unwind at the end of the day.
Located in the highly regarded Richardson ISD and just minutes from Mohawk Elementary and J.J. Pearce High School, the home is also a short stroll to Mimosa Park, with shopping and dining just around the corner.
Move-in ready and thoughtfully designed, 1412 Huntington Dr isn’t just a house—it’s a place to create your next chapter.
Zillow last checked: 8 hours ago
Listing updated: October 17, 2025 at 01:09pm
Listed by:
Rajshad Anderson 0595595 469-621-0081,
C21 Fine Homes Judge Fite 469-621-0081
Bought with:
Anna Hoff
C21 Fine Homes Judge Fite
Source: NTREIS,MLS#: 21047581
Facts & features
Interior
Bedrooms & bathrooms
- Bedrooms: 4
- Bathrooms: 3
- Full bathrooms: 3
Primary bedroom
- Features: Ceiling Fan(s)
- Level: First
- Dimensions: 18 x 14
Bedroom
- Features: Ceiling Fan(s)
- Level: First
- Dimensions: 12 x 12
Bedroom
- Features: Ceiling Fan(s)
- Level: First
- Dimensions: 11 x 18
Bedroom
- Features: Ceiling Fan(s)
- Level: First
- Dimensions: 12 x 12
Breakfast room nook
- Features: Built-in Features
- Level: First
- Dimensions: 14 x 8
Dining room
- Level: First
- Dimensions: 12 x 13
Other
- Level: First
- Dimensions: 6 x 10
Other
- Level: First
- Dimensions: 12 x 8
Kitchen
- Features: Breakfast Bar, Stone Counters
- Level: First
- Dimensions: 14 x 17
Living room
- Features: Built-in Features, Fireplace
- Level: First
- Dimensions: 21 x 17
Office
- Level: First
- Dimensions: 11 x 13
Utility room
- Features: Built-in Features, Utility Room
- Level: First
- Dimensions: 10 x 8
Heating
- Central, Natural Gas
Cooling
- Central Air, Ceiling Fan(s), Electric
Appliances
- Included: Dishwasher, Electric Cooktop, Electric Oven, Disposal, Gas Water Heater, Microwave
- Laundry: Dryer Hookup, ElectricDryer Hookup, Laundry in Utility Room
Features
- Built-in Features, Decorative/Designer Lighting Fixtures, Granite Counters, High Speed Internet, Paneling/Wainscoting, Vaulted Ceiling(s)
- Flooring: Ceramic Tile
- Windows: Bay Window(s), Window Coverings
- Has basement: No
- Number of fireplaces: 1
- Fireplace features: Living Room, Masonry
Interior area
- Total interior livable area: 2,426 sqft
Property
Parking
- Total spaces: 2
- Parking features: Garage Faces Rear
- Attached garage spaces: 2
Features
- Levels: One
- Stories: 1
- Patio & porch: Deck, Patio, Covered
- Exterior features: Rain Gutters
- Pool features: None
- Fencing: Wood
Lot
- Size: 9,016 sqft
- Features: Interior Lot, Landscaped, Sprinkler System, Few Trees
Details
- Parcel number: 42130700210020000
Construction
Type & style
- Home type: SingleFamily
- Architectural style: Traditional,Detached
- Property subtype: Single Family Residence
Materials
- Brick
- Foundation: Slab
- Roof: Composition
Condition
- Year built: 1979
Utilities & green energy
- Sewer: Public Sewer
- Water: Public
- Utilities for property: Natural Gas Available, Sewer Available, Separate Meters, Water Available
Community & neighborhood
Security
- Security features: Smoke Detector(s)
Community
- Community features: Curbs, Sidewalks
Location
- Region: Richardson
- Subdivision: J J Pearce Sec 02
Other
Other facts
- Listing terms: Cash,Conventional,FHA,VA Loan
Price history
| Date | Event | Price |
|---|---|---|
| 10/17/2025 | Sold | -- |
Source: NTREIS #21047581 | ||
| 9/22/2025 | Pending sale | $579,000$239/sqft |
Source: NTREIS #21047581 | ||
| 9/15/2025 | Contingent | $579,000$239/sqft |
Source: NTREIS #21047581 | ||
| 9/5/2025 | Listed for sale | $579,000-4.9%$239/sqft |
Source: NTREIS #21047581 | ||
| 8/18/2025 | Listing removed | $609,000$251/sqft |
Source: NTREIS #21024645 | ||
Public tax history
| Year | Property taxes | Tax assessment |
|---|---|---|
| 2025 | $5,138 +5% | $530,000 -3.3% |
| 2024 | $4,893 +6.9% | $548,330 +9.4% |
| 2023 | $4,579 +7% | $501,000 -0.4% |
Find assessor info on the county website
Neighborhood: J. J. Pearce
Nearby schools
GreatSchools rating
- 10/10Mohawk Elementary SchoolGrades: PK-6Distance: 0.5 mi
- 6/10Richardson North Junior High SchoolGrades: 7-8Distance: 1.5 mi
- 6/10Pearce High SchoolGrades: 9-12Distance: 0.2 mi
Schools provided by the listing agent
- Elementary: Mohawk
- High: Pearce
- District: Richardson ISD
Source: NTREIS. This data may not be complete. We recommend contacting the local school district to confirm school assignments for this home.
Get a cash offer in 3 minutes
Find out how much your home could sell for in as little as 3 minutes with a no-obligation cash offer.
Estimated market value
$576,800
Get a cash offer in 3 minutes
Find out how much your home could sell for in as little as 3 minutes with a no-obligation cash offer.
Estimated market value
$576,800
