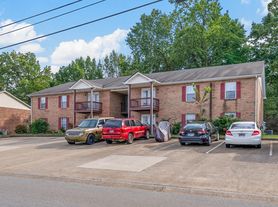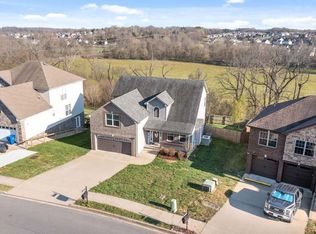Step into this beautifully updated 3-bedroom, 2-bath home that blends comfort, style, and space in all the right ways. The modern, cozy kitchen is a true showstopperfeaturing brand-new appliances, chic two-toned cabinets, and a sunny breakfast nook with a charming bay window perfect for morning coffee.
The spacious bedrooms offer plenty of room to relax, and with no carpet throughout, cleaning is a breeze! The master suite boasts an impressive walk-in shower that feels like a spa escape. Downstairs, a fully finished basement with two bonus areas gives you endless possibilitieshome office, gym, game room, or all of the above!
Outside, enjoy a large deck overlooking a serene, wooded backyardideal for entertaining or unwinding in nature. And don't forget the huge two-car garage with room for storage, hobbies, or both.
This home has it allspace, style, and a touch of nature. Come see it before it's gone!
All TopFlight Property Management Residents are enrolled in the Resident Benefits Package (RBP) for $55.00/month, this amount is in addition to the advertised rental price. This Package includes renters' insurance, credit building to help boost your score with timely rent payments, $1M Identity Protection, Move-in concierge services making utility connection and home service set up a breeze during your move-in, our best-in-class residents' rewards program and much more!
House for rent
$1,850/mo
1412 Janet Way Dr, Clarksville, TN 37042
3beds
1,803sqft
Price may not include required fees and charges.
Single family residence
Available Thu Jan 15 2026
Cats, dogs OK
-- A/C
In unit laundry
Attached garage parking
-- Heating
What's special
Fully finished basementSerene wooded backyardHuge two-car garageModern cozy kitchenSunny breakfast nookSpacious bedroomsLarge deck
- 2 days |
- -- |
- -- |
Travel times
Looking to buy when your lease ends?
Consider a first-time homebuyer savings account designed to grow your down payment with up to a 6% match & 3.83% APY.
Facts & features
Interior
Bedrooms & bathrooms
- Bedrooms: 3
- Bathrooms: 2
- Full bathrooms: 2
Appliances
- Included: Dishwasher, Dryer, Washer
- Laundry: In Unit
Features
- Has basement: Yes
Interior area
- Total interior livable area: 1,803 sqft
Video & virtual tour
Property
Parking
- Parking features: Attached
- Has attached garage: Yes
- Details: Contact manager
Features
- Exterior features: Bonus Room, Lawn, Soft Water System, Weekly Trash Service
Details
- Parcel number: 030MC02600000
Construction
Type & style
- Home type: SingleFamily
- Property subtype: Single Family Residence
Community & HOA
Location
- Region: Clarksville
Financial & listing details
- Lease term: Contact For Details
Price history
| Date | Event | Price |
|---|---|---|
| 10/28/2025 | Listed for rent | $1,850$1/sqft |
Source: Zillow Rentals | ||
| 1/31/2022 | Sold | $251,000+6.9%$139/sqft |
Source: | ||
| 12/23/2021 | Pending sale | $234,900$130/sqft |
Source: | ||
| 12/21/2021 | Listed for sale | $234,900+64.3%$130/sqft |
Source: | ||
| 5/16/2017 | Sold | $143,000-1.3%$79/sqft |
Source: Public Record | ||

