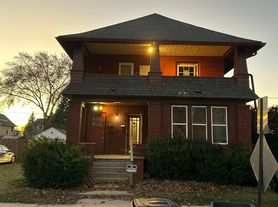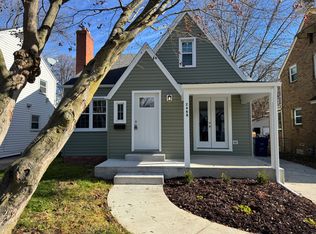This fully renovated 3-bedroom home is located on a quiet street in a well-kept neighborhood and offers a bright, welcoming feel from the moment you walk in. The home features brand-new appliances, fresh updates throughout, and a clean, well-designed layout that feels open, spacious, and comfortable.
The property includes a large unfinished basement with excellent storage space, perfect for keeping everything organized, along with a garage for secure parking or additional storage. The home is move-in ready, well maintained, and thoughtfully updated for easy everyday living.
Conveniently located with quick access to main roads, shopping, and local amenities, this home offers both comfort and convenience in a peaceful setting.
tenant pays all utilities and snow removal. We are currently only making showing with those filled out applications
House for rent
Accepts Zillow applications
$1,550/mo
1412 Kenyon Dr, Toledo, OH 43614
3beds
1,350sqft
Price may not include required fees and charges.
Single family residence
Available now
Cats OK
Window unit
Hookups laundry
Baseboard, wall furnace
What's special
Peaceful settingQuiet streetWell-kept neighborhoodBright welcoming feelClean well-designed layoutBrand-new appliances
- 2 days |
- -- |
- -- |
Zillow last checked: 9 hours ago
Listing updated: December 07, 2025 at 11:36am
Travel times
Facts & features
Interior
Bedrooms & bathrooms
- Bedrooms: 3
- Bathrooms: 1
- Full bathrooms: 1
Heating
- Baseboard, Wall Furnace
Cooling
- Window Unit
Appliances
- Included: Dishwasher, Freezer, Oven, Refrigerator, WD Hookup
- Laundry: Hookups
Features
- WD Hookup
- Flooring: Carpet, Hardwood
Interior area
- Total interior livable area: 1,350 sqft
Property
Parking
- Details: Contact manager
Features
- Exterior features: Heating system: Baseboard, Heating system: Wall, No Utilities included in rent
Details
- Parcel number: 0604327
Construction
Type & style
- Home type: SingleFamily
- Property subtype: Single Family Residence
Community & HOA
Location
- Region: Toledo
Financial & listing details
- Lease term: 1 Year
Price history
| Date | Event | Price |
|---|---|---|
| 12/7/2025 | Listed for rent | $1,550$1/sqft |
Source: Zillow Rentals | ||
| 10/16/2025 | Sold | $90,200+12.9%$67/sqft |
Source: NORIS #6134317 | ||
| 10/14/2025 | Pending sale | $79,900$59/sqft |
Source: NORIS #6134317 | ||
Neighborhood: Beverly
Nearby schools
GreatSchools rating
- 5/10Harvard Elementary SchoolGrades: PK-8Distance: 0.2 mi
- 4/10Bowsher High SchoolGrades: 9-12Distance: 1.3 mi

