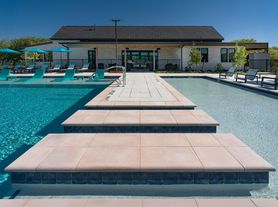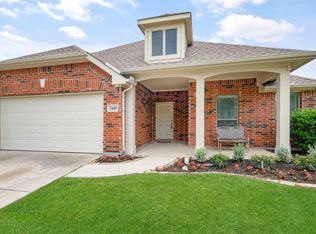Go and see, the home is vacant. The lockbox code is 1975. Please keep the key from where it has been taken to see the house.
Our Other available Properties.
The Topaz plan features an elegant entryway flanked by a study and media room. The gourmet kitchen opens to a spacious gathering room and casual dining area, creating an ideal space for entertaining. The owner's suite serves as a private retreat, complete with a generous walk-in closet. For added convenience, the laundry room is accessible from both the owner's entry and the suite. A downstairs guest bedroom offers comfort and privacy for visitors. Upstairs, you'll find additional secondary bedrooms and a versatile game room. Available structural options include: Gourmet Kitchen 2, extended owner's suite, covered outdoor living area, drop-in tub in the owner's bath, and a dedicated study.
- Upload the Photo Id, Proof of income, Bank statements
- The home will be available immediately
- Homeowners' Association (HOA) fees are covered by the tenants and there is no water bill for the tenants.
- Tenants Need to bring Washer-Dryer-Refrigerator
- No housing vouchers or Section 8
- Please mention your broker's name and number in the online application if applicable
(PET POLICY):
- Pets are welcome. The pet deposit is $600 for each pet, and it is refundable.
(REQUIREMENT):
- The Credit requirement is on a case-by-case basis. If the credit scores are lower then more deposits may be needed
- Rental history, income, background, and credit history will be verified
- Monthly income must be at least 3 times the monthly rent.
(DEPOSIT):
- The deposit is a minimum of one month's rent, subject to case-by-case evaluation and credit assessment.
- Qualification in the slides below
Please note: If the home is not listed on the VP Realty website, it means it has been leased.
To begin the application process and review the qualification criteria, please visit the following link:
Don't miss out on this incredible opportunity to secure this beautiful new home. Apply now and make it yours!
House for rent
$3,650/mo
1412 Kurelek Dr, Little Elm, TX 75068
4beds
3,607sqft
Price may not include required fees and charges.
Single family residence
Available now
Cats, dogs OK
-- A/C
-- Laundry
-- Parking
-- Heating
What's special
Elegant entrywayGenerous walk-in closetVersatile game roomSpacious gathering roomGourmet kitchenDownstairs guest bedroomAdditional secondary bedrooms
- 6 days |
- -- |
- -- |
Travel times
Facts & features
Interior
Bedrooms & bathrooms
- Bedrooms: 4
- Bathrooms: 5
- Full bathrooms: 5
Appliances
- Included: Dishwasher, Microwave, Oven, Stove
Features
- Walk In Closet
Interior area
- Total interior livable area: 3,607 sqft
Property
Parking
- Details: Contact manager
Features
- Exterior features: Plumbed For Gas in Kitchen, Walk In Closet, Water included in rent
Details
- Parcel number: R1013508
Construction
Type & style
- Home type: SingleFamily
- Property subtype: Single Family Residence
Utilities & green energy
- Utilities for property: Water
Community & HOA
Location
- Region: Little Elm
Financial & listing details
- Lease term: Contact For Details
Price history
| Date | Event | Price |
|---|---|---|
| 10/16/2025 | Listed for rent | $3,650$1/sqft |
Source: Zillow Rentals | ||
| 11/27/2023 | Sold | -- |
Source: NTREIS #20363855 | ||
| 9/28/2023 | Pending sale | $689,744$191/sqft |
Source: NTREIS #20363855 | ||
| 9/21/2023 | Price change | $689,744-1.4%$191/sqft |
Source: NTREIS #20363855 | ||
| 9/8/2023 | Price change | $699,744-0.3%$194/sqft |
Source: NTREIS #20363855 | ||

