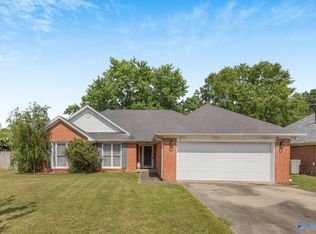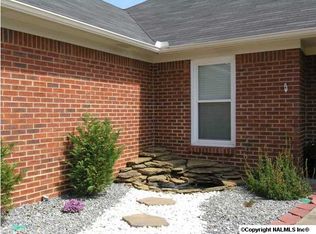Wonderful home with 3/2.5, living room, dining, sun room off of the swimming pool, gazebo and storage building in the privacy fenced back yard. Laundry is upstairs with the bedrooms. Great established subdivision. Make an appointment to view this great home.
This property is off market, which means it's not currently listed for sale or rent on Zillow. This may be different from what's available on other websites or public sources.


