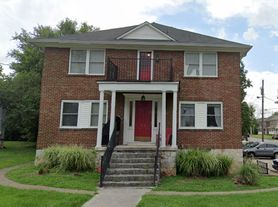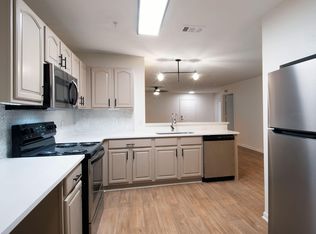Suite style living near downtown and WKU. Private bathrooms in each bedroom and laundry rooms in the unit. Fantastic for students, young professionals or small families.
Tenant pays utilities, all lawn care is covered by landlord. No smoking in unit. Pets require additional deposit.
Utilities by tenant
Apartment for rent
Accepts Zillow applications
$1,125/mo
1412 Magnolia St, Bowling Green, KY 42104
2beds
1,100sqft
Price may not include required fees and charges.
Apartment
Available now
Cats, small dogs OK
Central air
Hookups laundry
Off street parking
Forced air
What's special
- 1 day |
- -- |
- -- |
Travel times
Facts & features
Interior
Bedrooms & bathrooms
- Bedrooms: 2
- Bathrooms: 2
- Full bathrooms: 2
Heating
- Forced Air
Cooling
- Central Air
Appliances
- Included: Dishwasher, Freezer, Microwave, Oven, Refrigerator, WD Hookup
- Laundry: Hookups
Features
- WD Hookup
Interior area
- Total interior livable area: 1,100 sqft
Property
Parking
- Parking features: Off Street
- Details: Contact manager
Features
- Exterior features: Heating system: Forced Air
Details
- Parcel number: 040B24054
Construction
Type & style
- Home type: Apartment
- Property subtype: Apartment
Building
Management
- Pets allowed: Yes
Community & HOA
Location
- Region: Bowling Green
Financial & listing details
- Lease term: 1 Year
Price history
| Date | Event | Price |
|---|---|---|
| 10/8/2025 | Listed for rent | $1,125+32.4%$1/sqft |
Source: Zillow Rentals | ||
| 8/1/2024 | Sold | $575,000-4.2%$523/sqft |
Source: | ||
| 5/28/2024 | Listed for sale | $600,000+2900%$545/sqft |
Source: | ||
| 4/4/2019 | Listing removed | $850$1/sqft |
Source: Keller Williams First Choice Realty #20184591 | ||
| 10/22/2018 | Price change | $850-5%$1/sqft |
Source: Keller Williams First Choice Realty | ||
Neighborhood: 42104
There are 2 available units in this apartment building

