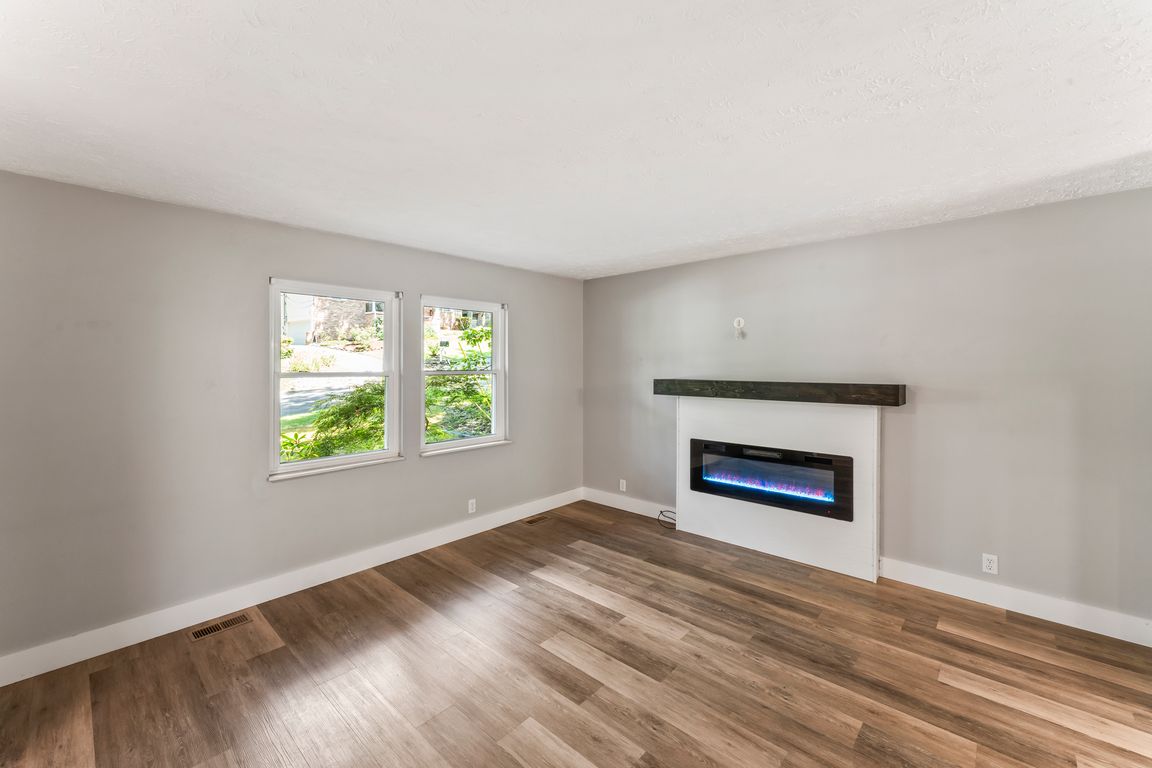Open: Sun 2pm-4pm

For salePrice cut: $4.1K (10/21)
$374,900
3beds
1,848sqft
1412 Marconi Dr, Knoxville, TN 37909
3beds
1,848sqft
Single family residence
Built in 1978
0.30 Acres
2 Attached garage spaces
$203 price/sqft
What's special
Spacious basement rec roomMain-level master suitePrivate fenced backyard
Welcome to 1412 Marconi Drive, a charming home nestled in beautiful West Knoxville conveniently located 5 minutes from West Hills park and some of Knoxville's favorite shopping destinations. This solid basement ranch features a main-level master suite, a cozy fireplace in the living room, and a spacious basement rec room perfect ...
- 65 days |
- 5,712 |
- 341 |
Source: East Tennessee Realtors,MLS#: 1313511
Travel times
Living Room
Kitchen
Primary Bedroom
Zillow last checked: 7 hours ago
Listing updated: 10 hours ago
Listed by:
Tyler Fogarty,
Realty Executives Associates 865-588-3232
Source: East Tennessee Realtors,MLS#: 1313511
Facts & features
Interior
Bedrooms & bathrooms
- Bedrooms: 3
- Bathrooms: 3
- Full bathrooms: 2
- 1/2 bathrooms: 1
Rooms
- Room types: Bonus Room
Heating
- Central, Natural Gas
Cooling
- Central Air, Ceiling Fan(s)
Appliances
- Included: Dishwasher, Disposal, Dryer, Microwave, Range, Refrigerator, Self Cleaning Oven
Features
- Pantry, Eat-in Kitchen, Bonus Room
- Flooring: Laminate, Carpet, Tile
- Windows: Insulated Windows
- Basement: Walk-Out Access,Finished,Bath/Stubbed
- Number of fireplaces: 1
- Fireplace features: Electric
Interior area
- Total structure area: 1,848
- Total interior livable area: 1,848 sqft
Video & virtual tour
Property
Parking
- Total spaces: 2
- Parking features: Garage Faces Side, Off Street, Garage Door Opener, Attached, Basement
- Attached garage spaces: 2
Features
- Has view: Yes
- View description: Other
- Waterfront features: Lake Front
Lot
- Size: 0.3 Acres
- Dimensions: 85M x 155.03 x IRR
- Features: Other
Details
- Parcel number: 106GD014
Construction
Type & style
- Home type: SingleFamily
- Architectural style: Traditional
- Property subtype: Single Family Residence
Materials
- Vinyl Siding, Brick
Condition
- Year built: 1978
Utilities & green energy
- Sewer: Public Sewer
- Water: Public
Community & HOA
Community
- Security: Smoke Detector(s)
- Subdivision: West Towne Estates
Location
- Region: Knoxville
Financial & listing details
- Price per square foot: $203/sqft
- Tax assessed value: $188,900
- Annual tax amount: $734
- Date on market: 10/16/2025