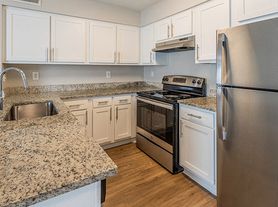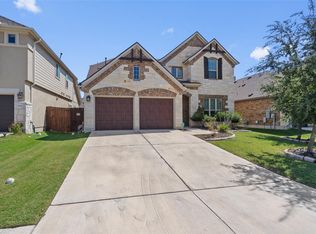This spacious and beautifully maintained one story home combines open, airy living with smart design. High ceilings and brand-new wood-look tile floors flow throughout no carpet to worry about! The kitchen features a gas stove, pantry, refrigerator, and spacious breakfast area, while the grand dining room overlooks a charming side patio nook perfect for hosting memorable meals. Very large and accommodating living room. The private and oversized primary suite offers a bathroom with double vanities, soaking tub, separate walk-in shower, and expansive walk in closet. A large laundry room with ample storage adds everyday convenience, and the home also boasts a huge, expanded backyard covered patio perfect for entertaining and automatic sprinkler system for easy lawn care. Perfectly positioned in one of Pflugerville's most convenient areas, you're just minutes from I-35, SH-130, and SH-45, as well as grocery stores, dining, and shopping. Tenant option to rent large like-new 12ft x 16ft storage shed.
House for rent
$2,199/mo
1412 Muddy Waters Dr, Pflugerville, TX 78660
3beds
1,858sqft
Price may not include required fees and charges.
Singlefamily
Available now
Dogs OK
Central air, ceiling fan
In unit laundry
2 Garage spaces parking
Central, fireplace
What's special
Gas stoveCharming side patio nookHigh ceilingsGrand dining roomBrand-new wood-look tile floorsSoaking tubLarge laundry room
- 50 days
- on Zillow |
- -- |
- -- |
Travel times
Renting now? Get $1,000 closer to owning
Unlock a $400 renter bonus, plus up to a $600 savings match when you open a Foyer+ account.
Offers by Foyer; terms for both apply. Details on landing page.
Facts & features
Interior
Bedrooms & bathrooms
- Bedrooms: 3
- Bathrooms: 2
- Full bathrooms: 2
Heating
- Central, Fireplace
Cooling
- Central Air, Ceiling Fan
Appliances
- Included: Dishwasher, Microwave, Oven, Range, Refrigerator
- Laundry: In Unit, Laundry Room
Features
- Ceiling Fan(s), Double Vanity, Eat-in Kitchen, High Ceilings, Kitchen Island, Multiple Dining Areas, Multiple Living Areas, Pantry, Primary Bedroom on Main, Walk In Closet, Walk-In Closet(s)
- Flooring: Tile
- Has fireplace: Yes
Interior area
- Total interior livable area: 1,858 sqft
Property
Parking
- Total spaces: 2
- Parking features: Garage, Covered
- Has garage: Yes
- Details: Contact manager
Features
- Stories: 1
- Exterior features: Contact manager
- Has view: Yes
- View description: Contact manager
Details
- Parcel number: 699968
Construction
Type & style
- Home type: SingleFamily
- Property subtype: SingleFamily
Materials
- Roof: Composition
Condition
- Year built: 2005
Community & HOA
Location
- Region: Pflugerville
Financial & listing details
- Lease term: 12 Months
Price history
| Date | Event | Price |
|---|---|---|
| 8/28/2025 | Price change | $2,199-6.4%$1/sqft |
Source: Unlock MLS #7826575 | ||
| 8/14/2025 | Listed for rent | $2,349$1/sqft |
Source: Unlock MLS #7826575 | ||
| 6/12/2008 | Listing removed | $182,000$98/sqft |
Source: Point2 #6201373 | ||
| 4/11/2008 | Listed for sale | $182,000$98/sqft |
Source: Point2 #6201373 | ||

