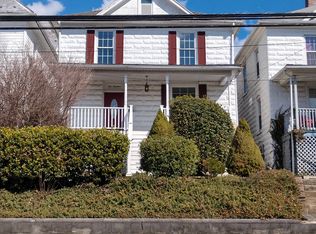Welcome to 1412 Musgrove Alley, a spacious 4-bedroom, 3.5-bath home set in the vibrant Brunswick Crossing community. Built by Advantage Homes, this residence combines timeless craftsmanship with a modern layout, offering the perfect balance of style, comfort, and convenience. The main level features a bright and open floor plan with well-proportioned living and dining spaces, ideal for both everyday living and entertaining. The kitchen offers abundant cabinetry, ample counter space, and a seamless connection to the family room, creating the heart of the home. Upstairs, the expansive primary suite includes walk-in closets and a private bath with a dual vanity, soaking tub, and separate shower. Three additional bedrooms and a full bath provide plenty of room for family, guests, or a home office. The finished lower level offers a generous recreation area, full bath, and flexible space for hobbies, fitness, or media. Living in Brunswick Crossing means enjoying resort-style amenities including a clubhouse, fitness center, pool, tennis courts, volleyball courts, playgrounds, dog park, community garden, and miles of scenic walking and biking trails. Residents also appreciate the on-site shopping center with a grocery store, as well as easy access to the MARC train, Route 340, and major commuter routes to Frederick, Harpers Ferry, and beyond. Experience the best of small-town charm and modern convenience in this exceptional home. Schedule your private tour today!
House for rent
$3,750/mo
1412 Musgrove Aly, Brunswick, MD 21716
4beds
4,052sqft
Price may not include required fees and charges.
Singlefamily
Available now
Cats, dogs OK
Central air, electric, ceiling fan
Dryer in unit laundry
4 Attached garage spaces parking
Natural gas, central, forced air, fireplace
What's special
Finished lower levelSeparate showerAbundant cabinetryAmple counter spaceExpansive primary suiteSoaking tubWalk-in closets
- 3 days
- on Zillow |
- -- |
- -- |
Travel times
Looking to buy when your lease ends?
Consider a first-time homebuyer savings account designed to grow your down payment with up to a 6% match & 4.15% APY.
Facts & features
Interior
Bedrooms & bathrooms
- Bedrooms: 4
- Bathrooms: 4
- Full bathrooms: 3
- 1/2 bathrooms: 1
Rooms
- Room types: Breakfast Nook, Dining Room, Family Room, Recreation Room
Heating
- Natural Gas, Central, Forced Air, Fireplace
Cooling
- Central Air, Electric, Ceiling Fan
Appliances
- Included: Dishwasher, Disposal, Double Oven, Dryer, Microwave, Oven, Refrigerator, Stove, Washer
- Laundry: Dryer In Unit, Has Laundry, In Unit, Laundry Room, Upper Level, Washer In Unit
Features
- 9'+ Ceilings, Breakfast Area, Ceiling Fan(s), Chair Railings, Crown Molding, Dry Wall, Family Room Off Kitchen, Formal/Separate Dining Room, Individual Climate Control, Kitchen - Gourmet, Open Floorplan, Pantry, Primary Bath(s), Recessed Lighting, Tray Ceiling(s), Upgraded Countertops, View, Wainscotting, Walk-In Closet(s)
- Flooring: Carpet, Concrete, Hardwood
- Has basement: Yes
- Has fireplace: Yes
Interior area
- Total interior livable area: 4,052 sqft
Property
Parking
- Total spaces: 4
- Parking features: Attached, Driveway, Private, Covered
- Has attached garage: Yes
- Details: Contact manager
Features
- Exterior features: Contact manager
- Has private pool: Yes
- Has view: Yes
- View description: Mountain View
Details
- Parcel number: 25491343
Construction
Type & style
- Home type: SingleFamily
- Architectural style: Craftsman
- Property subtype: SingleFamily
Materials
- Roof: Shake Shingle
Condition
- Year built: 2015
Utilities & green energy
- Utilities for property: Garbage
Community & HOA
Community
- Features: Clubhouse, Fitness Center, Tennis Court(s)
HOA
- Amenities included: Basketball Court, Fitness Center, Pool, Tennis Court(s)
Location
- Region: Brunswick
Financial & listing details
- Lease term: Contact For Details
Price history
| Date | Event | Price |
|---|---|---|
| 8/8/2025 | Listed for rent | $3,750$1/sqft |
Source: Bright MLS #MDFR2068412 | ||
| 1/11/2017 | Sold | $420,000-1.6%$104/sqft |
Source: Public Record | ||
| 12/10/2016 | Pending sale | $426,999$105/sqft |
Source: RE/MAX Results #FR9815366 | ||
| 11/23/2016 | Listed for sale | $426,999+0.8%$105/sqft |
Source: RE/MAX Results #FR9815366 | ||
| 2/23/2015 | Sold | $423,819$105/sqft |
Source: Public Record | ||
![[object Object]](https://photos.zillowstatic.com/fp/cc9b489fac3955eefe4fd61103485b03-p_i.jpg)
