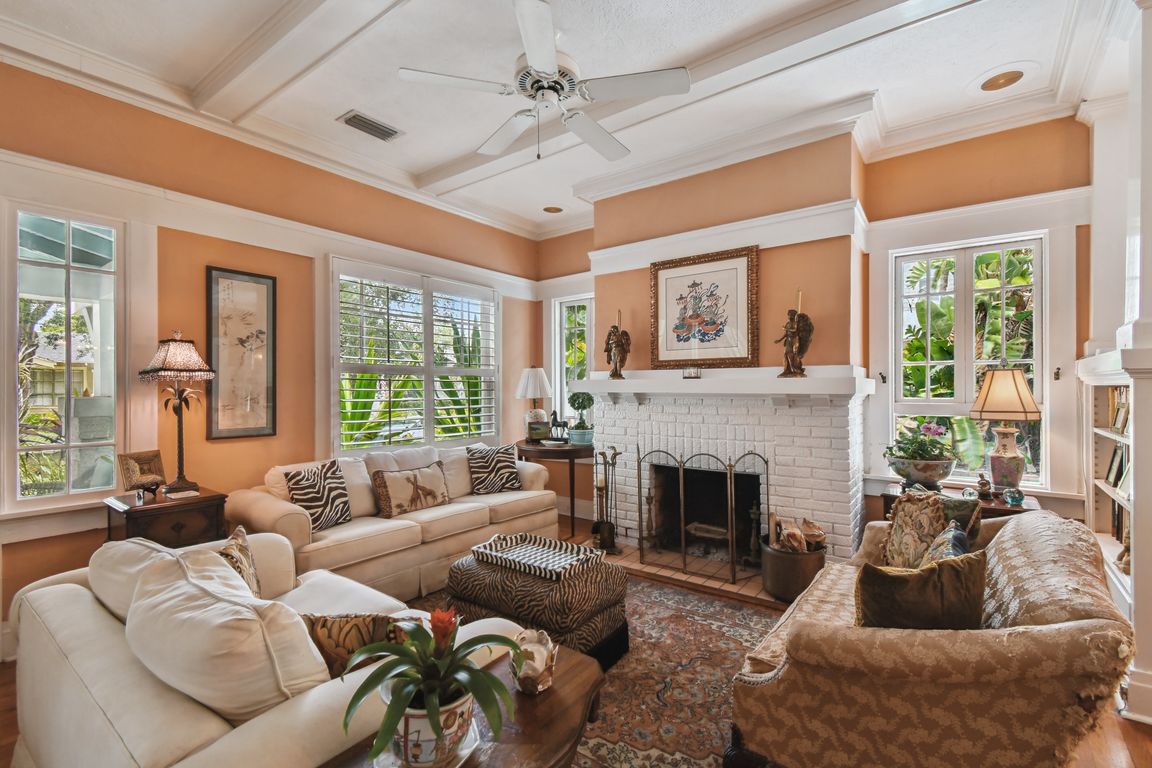
For sale
$1,700,000
2beds
2,276sqft
1412 Nance Ave, Tampa, FL 33606
2beds
2,276sqft
Single family residence
Built in 1914
0.25 Acres
Open parking
$747 price/sqft
What's special
Large laundry roomAbundant natural lightOrnate crown moldingHigh coffered ceilingsWood-burning fireplaceHardwood floorsFormal dining room
This timeless 1914 Hyde Park residence offers 2,276 square feet of character-rich living space on a rare lot and a half, perched approximately 20 feet above sea level. The property presents a unique opportunity to enjoy a smaller-scale home in Hyde Park or take advantage of the generous lot to ...
- 1 day |
- 746 |
- 31 |
Likely to sell faster than
Source: Stellar MLS,MLS#: TB8451024 Originating MLS: Suncoast Tampa
Originating MLS: Suncoast Tampa
Travel times
Living Room
Kitchen
Primary Bedroom
Zillow last checked: 8 hours ago
Listing updated: November 25, 2025 at 05:26am
Listing Provided by:
Stephen Gay 813-380-4343,
SMITH & ASSOCIATES REAL ESTATE 813-839-3800,
Katherine Glaser 813-727-1198,
SMITH & ASSOCIATES REAL ESTATE
Source: Stellar MLS,MLS#: TB8451024 Originating MLS: Suncoast Tampa
Originating MLS: Suncoast Tampa

Facts & features
Interior
Bedrooms & bathrooms
- Bedrooms: 2
- Bathrooms: 2
- Full bathrooms: 2
Rooms
- Room types: Family Room, Florida Room, Dining Room, Living Room
Primary bedroom
- Features: Ceiling Fan(s), Built-in Closet
- Level: First
- Area: 156 Square Feet
- Dimensions: 12x13
Bedroom 2
- Features: Ceiling Fan(s), Built-in Closet
- Level: First
- Area: 156 Square Feet
- Dimensions: 13x12
Primary bathroom
- Features: Tub With Shower
- Level: First
- Area: 72 Square Feet
- Dimensions: 9x8
Bathroom 2
- Features: En Suite Bathroom, Shower No Tub
- Level: First
Bonus room
- Features: Built-in Closet
- Level: First
- Area: 100 Square Feet
- Dimensions: 10x10
Dining room
- Level: First
- Area: 208 Square Feet
- Dimensions: 16x13
Family room
- Level: First
- Area: 180 Square Feet
- Dimensions: 10x18
Florida room
- Features: Ceiling Fan(s)
- Level: First
- Area: 275 Square Feet
- Dimensions: 11x25
Kitchen
- Features: Ceiling Fan(s)
- Level: First
- Area: 180 Square Feet
- Dimensions: 10x18
Living room
- Level: First
- Area: 364 Square Feet
- Dimensions: 28x13
Heating
- Central
Cooling
- Central Air
Appliances
- Included: Oven, Cooktop, Dishwasher, Dryer, Gas Water Heater, Range Hood, Refrigerator, Washer
- Laundry: Laundry Room
Features
- Built-in Features, Ceiling Fan(s), Coffered Ceiling(s), Crown Molding, High Ceilings, Kitchen/Family Room Combo, Solid Wood Cabinets, Stone Counters
- Flooring: Tile, Hardwood
- Doors: French Doors, Outdoor Shower
- Has fireplace: Yes
- Fireplace features: Living Room, Wood Burning
Interior area
- Total structure area: 2,466
- Total interior livable area: 2,276 sqft
Property
Parking
- Parking features: Driveway, Off Street, On Street, Parking Pad
- Has uncovered spaces: Yes
Features
- Levels: One
- Stories: 1
- Patio & porch: Covered, Deck, Front Porch
- Exterior features: Outdoor Shower, Private Mailbox, Sidewalk
- Has private pool: Yes
- Pool features: Gunite, Heated, In Ground, Lap
- Fencing: Wood
Lot
- Size: 0.25 Acres
- Dimensions: 91 x 122
- Features: Corner Lot, City Lot, In County, Oversized Lot, Sidewalk
- Residential vegetation: Mature Landscaping, Trees/Landscaped
Details
- Parcel number: A2629184UD00000400009.0
- Zoning: RS-60
- Special conditions: None
Construction
Type & style
- Home type: SingleFamily
- Architectural style: Bungalow
- Property subtype: Single Family Residence
Materials
- Brick, Wood Frame, Wood Siding
- Foundation: Crawlspace
- Roof: Shingle
Condition
- New construction: No
- Year built: 1914
Utilities & green energy
- Sewer: Public Sewer
- Water: Public
- Utilities for property: Electricity Connected, Natural Gas Connected, Sewer Connected, Water Connected
Green energy
- Water conservation: Irrigation-Reclaimed Water
Community & HOA
Community
- Subdivision: BAYSHORE PLACE
HOA
- Has HOA: No
- Pet fee: $0 monthly
Location
- Region: Tampa
Financial & listing details
- Price per square foot: $747/sqft
- Tax assessed value: $1,158,071
- Annual tax amount: $5,497
- Date on market: 11/24/2025
- Cumulative days on market: 2 days
- Listing terms: Cash,Conventional
- Ownership: Fee Simple
- Total actual rent: 0
- Electric utility on property: Yes
- Road surface type: Paved