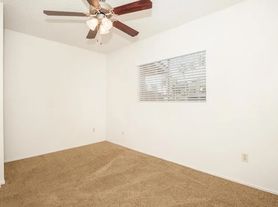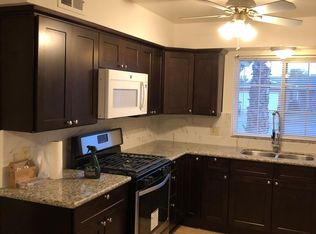3 Bed | 3 full bath | 1,444 sq. ft. | Built in 1981
Spacious 2 story Condo located in the Cape Cod Community.
Opens to high ceilings with windows for natural light.
Great room with wet bar perfect for serving.
Kitchen features tile countertops, dishwasher, electric stove and oven, microwave, extended counter space with breakfast bar. Separate dinning area.
New laminate flooring downstairs, new carpet upstairs and in bedrooms. New interior paint.
1 bedroom with private patio access, and 1 full guest bathroom with walk-in shower located downstairs.
2 bedrooms located upstairs both featuring en suite bathrooms and spacious closets.
2-car attached garage with electric washer and dryer hook ups.
Front yard care provided by HOA. Features wrap around patio, tenant responsible for yard care on patio.
Pets accepted with deposit and pet rent. No smoking.
Credit score above 650 REQUIRED. Renters Insurance required. Tenant pays PG&E, all Clovis utilities.
Cross streets Villa & Barstow. Clovis Unified School District. HOA included, access to sparkling community pool. Located directly next to Rotary park. Close to HWY access, Fresno State, Shopping, and Downtown Clovis.
DRE# 01901101. All information is deemed reliable but not guaranteed and is subject to change.
Clubhouse
Community Pool & Hot Tub
Non Smoking
Renter's Insurance Required
House for rent
$2,295/mo
1412 Plymouth Rock Way, Clovis, CA 93612
3beds
1,444sqft
Price may not include required fees and charges.
Single family residence
Available now
Cats, dogs OK
What's special
Private patio accessNew carpet upstairsLaminate flooring downstairsTile countertopsWrap around patioSpacious closetsWet bar
- 15 days |
- -- |
- -- |
Travel times
Looking to buy when your lease ends?
Consider a first-time homebuyer savings account designed to grow your down payment with up to a 6% match & a competitive APY.
Facts & features
Interior
Bedrooms & bathrooms
- Bedrooms: 3
- Bathrooms: 3
- Full bathrooms: 3
Interior area
- Total interior livable area: 1,444 sqft
Property
Parking
- Details: Contact manager
Features
- Exterior features: Dogs ok up to 25 lbs
Details
- Parcel number: 49726020S
Construction
Type & style
- Home type: SingleFamily
- Property subtype: Single Family Residence
Condition
- Year built: 1981
Community & HOA
Location
- Region: Clovis
Financial & listing details
- Lease term: Contact For Details
Price history
| Date | Event | Price |
|---|---|---|
| 11/5/2025 | Listed for rent | $2,295+43.4%$2/sqft |
Source: Zillow Rentals | ||
| 10/31/2025 | Listing removed | $335,000$232/sqft |
Source: Fresno MLS #634929 | ||
| 9/24/2025 | Listed for sale | $335,000$232/sqft |
Source: Fresno MLS #634929 | ||
| 9/19/2025 | Pending sale | $335,000$232/sqft |
Source: Fresno MLS #634929 | ||
| 9/11/2025 | Price change | $335,000-1.3%$232/sqft |
Source: Fresno MLS #634929 | ||

