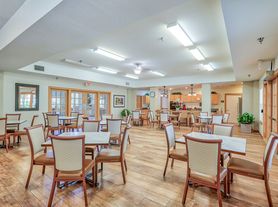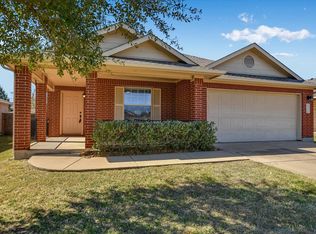Expected to be available for move-in on Friday, 11/28, possibly a couple days sooner. *Showings on HOLD -- our wonderful, current tenants are in the process of packing & vacating home.* -- Turnkey, upgraded and CLEAN. No carpet anywhere in home! Hard-tile flooring in all main areas + click lock vinyl floors installed in bedrooms & office. Real nice Brohn Homes ONE-STORY. 3bedrooms, 2bathrooms + study/second living at front of home, the space has French doors. Upgraded Repose Gray wall color & white ceilings. OPEN kitchen w/ built-in ovens, gas cooktop, large island, recessed lighting. Refrigerator provided. Living room has windows that look out to backyard. Primary bedroom suite has comfortable full bathroom w/ dual vanities, built-in cabinetry, separate tub & shower and a generously sized walk-in closet. Mud room area as you enter home from garage has built-in bench w/ cabinets. Tall ceilings, recessed lighting - it's a very comfortable home. Premium corner lot with nice Oak trees. Covered rear patio + extra concrete pad + storage shed. *Walkable to community playground & community pool. Leander ISD schools the home feeds to: CC Mason Elementary, Running Brushy Middle & Cedar Park High. **Pets negotiable - prefer small pets only, call agent to discuss.** Owners prefer a lease ending April 30, 2027 OR May 31, 2027 -- call agent to discuss.
House for rent
$2,495/mo
1412 Rimstone Dr, Cedar Park, TX 78613
3beds
1,788sqft
Price may not include required fees and charges.
Singlefamily
Available Fri Nov 28 2025
Cats, dogs OK
Central air, ceiling fan
Electric dryer hookup laundry
2 Attached garage spaces parking
Central, fireplace
What's special
- 1 day |
- -- |
- -- |
Travel times
Looking to buy when your lease ends?
Consider a first-time homebuyer savings account designed to grow your down payment with up to a 6% match & a competitive APY.
Facts & features
Interior
Bedrooms & bathrooms
- Bedrooms: 3
- Bathrooms: 2
- Full bathrooms: 2
Heating
- Central, Fireplace
Cooling
- Central Air, Ceiling Fan
Appliances
- Included: Dishwasher, Disposal, Refrigerator, Stove, WD Hookup
- Laundry: Electric Dryer Hookup, Hookups, Laundry Room, Washer Hookup
Features
- Ceiling Fan(s), Chandelier, Double Vanity, Eat-in Kitchen, Electric Dryer Hookup, French Doors, Granite Counters, High Ceilings, Kitchen Island, Multiple Living Areas, Open Floorplan, Recessed Lighting, WD Hookup, Walk In Closet, Walk-In Closet(s), Washer Hookup
- Flooring: Tile
- Has fireplace: Yes
Interior area
- Total interior livable area: 1,788 sqft
Property
Parking
- Total spaces: 2
- Parking features: Attached, Driveway, Garage, Covered
- Has attached garage: Yes
- Details: Contact manager
Features
- Stories: 1
- Exterior features: Contact manager
- Has view: Yes
- View description: Contact manager
Details
- Parcel number: R17W353201J00260006
Construction
Type & style
- Home type: SingleFamily
- Property subtype: SingleFamily
Materials
- Roof: Composition
Condition
- Year built: 2010
Community & HOA
Community
- Features: Playground
Location
- Region: Cedar Park
Financial & listing details
- Lease term: Contact manager
Price history
| Date | Event | Price |
|---|---|---|
| 11/18/2025 | Listed for rent | $2,495$1/sqft |
Source: Unlock MLS #8991016 | ||
| 4/14/2024 | Listing removed | -- |
Source: Unlock MLS #1876119 | ||
| 4/10/2024 | Price change | $2,495-7.4%$1/sqft |
Source: Unlock MLS #1876119 | ||
| 3/27/2024 | Listed for rent | $2,695+8%$2/sqft |
Source: Unlock MLS #1876119 | ||
| 9/1/2023 | Listing removed | -- |
Source: Unlock MLS #5906318 | ||

