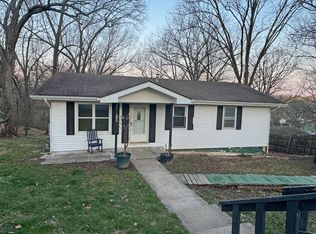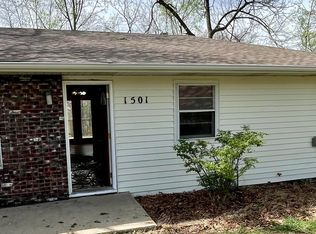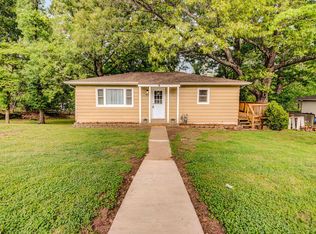This beautiful home has a lot of room along with a great view! Completely remodeled, split level, 4 bed, 3 bath, 2 living areas, 2 car heated garage on approx 1 acre with mature trees. New roof in 2017, new flooring, kitchen, appliances, custom front door and much more. House constructed with thermal wood-clad windows, low maintenance vinyl and rock siding. Outside there is a large patio, huge shed and beautiful mature landscaping! Don't miss this wonderful home, call today
This property is off market, which means it's not currently listed for sale or rent on Zillow. This may be different from what's available on other websites or public sources.



