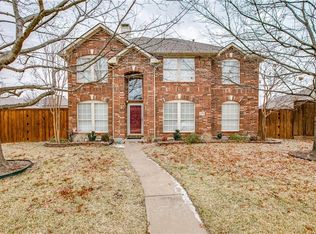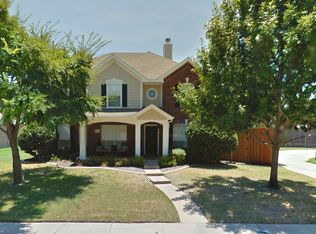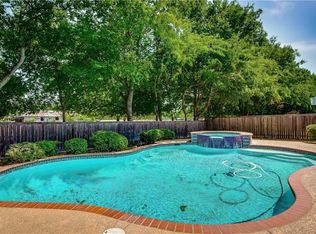Sold on 02/26/25
Price Unknown
1412 Springmeadow Dr, Allen, TX 75002
5beds
2,461sqft
Single Family Residence
Built in 2000
9,147.6 Square Feet Lot
$511,700 Zestimate®
$--/sqft
$2,758 Estimated rent
Home value
$511,700
$486,000 - $542,000
$2,758/mo
Zestimate® history
Loading...
Owner options
Explore your selling options
What's special
Welcome Home!! Open Galveston Floorplan by Hammond Homes Many nice features, located in a quiet neighborhood. This home has 5 bedrooms, (downstairs bedroom can be utilized as an office or playroom) - Currently being utilized as an office with french doors. 2.5 baths with 2 living areas (formal & dining). Gas fireplace with ceramic logs, floorplan great for entertainment, 3 car garage, 8-10 ft. stained Board on Board privacy fence, sprinkler system. Primary bedroom has a lovely sitting room, corner lot, close proximity to schools, shopping and highway. Updated kitchen with white quartz counters and quartz sink, island, eat-in area, pantry - gas stove and oven, stainless steel appliances, built in appliance cabinets, new lighting downstairs, large backyard for entertainment or play area (oversized patio) All new Luxury Vinyl Flooring, baseboards (downstairs) many more updates (see updated in list)
Zillow last checked: 8 hours ago
Listing updated: June 19, 2025 at 07:29pm
Listed by:
Samantha Gunter 0553400 214-705-1000,
WILLIAM DAVIS REALTY FRISCO 214-705-1000
Bought with:
Brenda Townsley
Ebby Halliday Realtors
Source: NTREIS,MLS#: 20804849
Facts & features
Interior
Bedrooms & bathrooms
- Bedrooms: 5
- Bathrooms: 3
- Full bathrooms: 2
- 1/2 bathrooms: 1
Primary bedroom
- Features: Ceiling Fan(s), Sitting Area in Primary
- Level: Second
- Dimensions: 24 x 15
Bedroom
- Features: Ceiling Fan(s)
- Level: First
- Dimensions: 10 x 11
Bedroom
- Features: Ceiling Fan(s)
- Level: Second
- Dimensions: 9 x 12
Bedroom
- Features: Ceiling Fan(s)
- Level: Second
- Dimensions: 10 x 12
Bedroom
- Level: Second
- Dimensions: 12 x 11
Primary bathroom
- Features: Built-in Features, Dual Sinks, Granite Counters, Garden Tub/Roman Tub, Separate Shower
- Level: Second
- Dimensions: 17 x 10
Breakfast room nook
- Features: Eat-in Kitchen
- Level: First
- Dimensions: 9 x 10
Dining room
- Level: First
- Dimensions: 10 x 12
Family room
- Features: Ceiling Fan(s), Fireplace
- Level: First
- Dimensions: 19 x 15
Other
- Features: Built-in Features, Solid Surface Counters
- Level: Second
- Dimensions: 5 x 9
Half bath
- Features: Granite Counters
- Level: First
- Dimensions: 5 x 7
Kitchen
- Features: Breakfast Bar, Built-in Features, Eat-in Kitchen, Kitchen Island, Pantry, Stone Counters
- Level: First
- Dimensions: 13 x 13
Living room
- Level: First
- Dimensions: 12 x 13
Utility room
- Features: Built-in Features
- Level: First
- Dimensions: 5 x 6
Heating
- Central, Electric, Fireplace(s), Natural Gas
Cooling
- Central Air, Ceiling Fan(s), Electric
Appliances
- Included: Some Gas Appliances, Dishwasher, Gas Cooktop, Disposal, Gas Oven, Gas Water Heater, Microwave, Plumbed For Gas, Warming Drawer
- Laundry: Washer Hookup, Electric Dryer Hookup, Laundry in Utility Room
Features
- Decorative/Designer Lighting Fixtures, Eat-in Kitchen, Granite Counters, High Speed Internet, Kitchen Island, Open Floorplan, Pantry, Cable TV, Walk-In Closet(s)
- Flooring: Carpet, Ceramic Tile, Luxury Vinyl Plank
- Windows: Bay Window(s), Window Coverings
- Has basement: No
- Number of fireplaces: 1
- Fireplace features: Family Room, Gas, Gas Log, Gas Starter
Interior area
- Total interior livable area: 2,461 sqft
Property
Parking
- Total spaces: 3
- Parking features: Alley Access, Concrete, Door-Multi, Door-Single, Driveway, Garage, Garage Door Opener, Garage Faces Rear
- Attached garage spaces: 3
- Has uncovered spaces: Yes
Features
- Levels: Two
- Stories: 2
- Exterior features: Garden, Rain Gutters
- Pool features: None
- Fencing: Back Yard,Fenced,High Fence,Privacy,Wood
Lot
- Size: 9,147 sqft
- Features: Back Yard, Corner Lot, Lawn, Landscaped, Subdivision, Sprinkler System, Few Trees
Details
- Parcel number: R420400F01701
Construction
Type & style
- Home type: SingleFamily
- Architectural style: Traditional,Detached
- Property subtype: Single Family Residence
- Attached to another structure: Yes
Materials
- Foundation: Slab
- Roof: Composition
Condition
- Year built: 2000
Utilities & green energy
- Sewer: Public Sewer
- Water: Public
- Utilities for property: Natural Gas Available, Phone Available, Sewer Available, Separate Meters, Underground Utilities, Water Available, Cable Available
Community & neighborhood
Security
- Security features: Security System, Fire Alarm, Smoke Detector(s)
Community
- Community features: Curbs
Location
- Region: Allen
- Subdivision: Allen North Add Ph Four
HOA & financial
HOA
- Has HOA: Yes
- HOA fee: $266 annually
- Services included: Association Management
- Association name: CMA Management
- Association phone: 972-943-2828
Other
Other facts
- Listing terms: Cash,Conventional,FHA
Price history
| Date | Event | Price |
|---|---|---|
| 2/26/2025 | Sold | -- |
Source: NTREIS #20804849 | ||
| 2/13/2025 | Pending sale | $526,000$214/sqft |
Source: NTREIS #20804849 | ||
| 2/3/2025 | Contingent | $526,000$214/sqft |
Source: NTREIS #20804849 | ||
| 1/21/2025 | Price change | $526,000-1.5%$214/sqft |
Source: NTREIS #20804849 | ||
| 12/31/2024 | Listed for sale | $533,830+1.4%$217/sqft |
Source: NTREIS #20804849 | ||
Public tax history
| Year | Property taxes | Tax assessment |
|---|---|---|
| 2025 | -- | $435,158 +2.8% |
| 2024 | $6,147 +11.5% | $423,243 +10% |
| 2023 | $5,514 -13.5% | $384,766 +10% |
Find assessor info on the county website
Neighborhood: 75002
Nearby schools
GreatSchools rating
- 8/10David And Lynda Olson Elementary SchoolGrades: PK-6Distance: 1.2 mi
- 9/10Walter & Lois Curtis Middle SchoolGrades: 7-8Distance: 1.2 mi
- 8/10Allen High SchoolGrades: 9-12Distance: 1.2 mi
Schools provided by the listing agent
- Elementary: Olson
- Middle: Curtis
- High: Allen
- District: Allen ISD
Source: NTREIS. This data may not be complete. We recommend contacting the local school district to confirm school assignments for this home.
Get a cash offer in 3 minutes
Find out how much your home could sell for in as little as 3 minutes with a no-obligation cash offer.
Estimated market value
$511,700
Get a cash offer in 3 minutes
Find out how much your home could sell for in as little as 3 minutes with a no-obligation cash offer.
Estimated market value
$511,700


