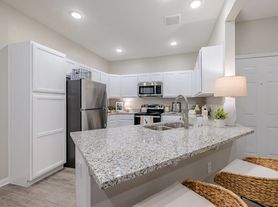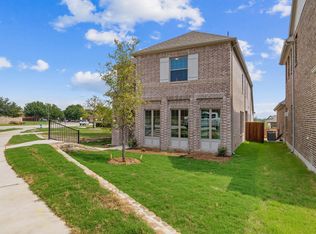Spacious 5-Bedroom Dream Home for Rent!
Welcome to this stunning and expansive 5-bedroom, 4-bathroom home that perfectly blends modern elegance with everyday comfort! This impressive property offers plenty of space for both living and entertaining, making it ideal for families or anyone who enjoys a touch of luxury.
Step inside to find an open and inviting layout featuring a stylish kitchen complete with a large island, sleek granite countertops, and high-end stainless steel appliancesperfect for cooking, hosting, or enjoying casual meals with loved ones. Beautiful vinyl flooring runs throughout the main living areas, while plush carpeting adds warmth and comfort to each bedroom. The bathrooms are tastefully finished with elegant tile flooring for a clean and modern touch.
Outside, enjoy the privacy of a fully fenced backyardgreat for outdoor gatherings, playtime, or simply relaxing on sunny days. A spacious two-car garage provides secure parking and extra storage space.
This home truly has it allspace, style, and sophistication. Don't miss your chance to call this beautiful property your new home. Schedule a tour today and experience the comfort and charm for yourself!
Pets OK with deposit. Must make approximately 2.75x the rent as income.
Easy online application and quick approval process all done online.
You'll upload all needed docs right there!
FYI First month's rent isn't due until move in. Security deposit is equal to one month's rent and is due when approved and signing your lease.
com/fffcb75062/listings/mapsearch.
House for rent
$4,700/mo
1412 Summer Ln, McKinney, TX 75071
5beds
4,380sqft
Price may not include required fees and charges.
Single family residence
Available now
Cats, dogs OK
Air conditioner, ceiling fan
-- Laundry
Garage parking
-- Heating
What's special
Modern elegancePlush carpetingOutdoor gatheringsSleek granite countertopsVinyl flooringStylish kitchenFully fenced backyard
- 9 days |
- -- |
- -- |
Travel times
Looking to buy when your lease ends?
Get a special Zillow offer on an account designed to grow your down payment. Save faster with up to a 6% match & an industry leading APY.
Offer exclusive to Foyer+; Terms apply. Details on landing page.
Facts & features
Interior
Bedrooms & bathrooms
- Bedrooms: 5
- Bathrooms: 4
- Full bathrooms: 4
Cooling
- Air Conditioner, Ceiling Fan
Appliances
- Included: Dishwasher, Disposal, Microwave, Range
Features
- Ceiling Fan(s), Storage
- Flooring: Carpet, Linoleum/Vinyl, Tile
- Windows: Window Coverings
Interior area
- Total interior livable area: 4,380 sqft
Property
Parking
- Parking features: Garage
- Has garage: Yes
- Details: Contact manager
Features
- Exterior features: Courtyard, Kitchen island, Mirrors, Pet friendly
Details
- Parcel number: R1240100V00401
Construction
Type & style
- Home type: SingleFamily
- Property subtype: Single Family Residence
Condition
- Year built: 2021
Community & HOA
Community
- Security: Gated Community
Location
- Region: Mckinney
Financial & listing details
- Lease term: Contact For Details
Price history
| Date | Event | Price |
|---|---|---|
| 10/20/2025 | Listed for rent | $4,700$1/sqft |
Source: Zillow Rentals | ||
| 10/7/2025 | Listing removed | $699,990$160/sqft |
Source: NTREIS #21056119 | ||
| 9/10/2025 | Listed for sale | $699,990$160/sqft |
Source: NTREIS #21056119 | ||
| 9/8/2025 | Listing removed | $699,990$160/sqft |
Source: NTREIS #20968762 | ||
| 7/25/2025 | Price change | $699,990-4.1%$160/sqft |
Source: NTREIS #20968762 | ||

