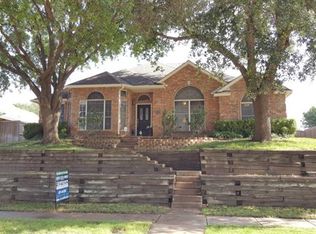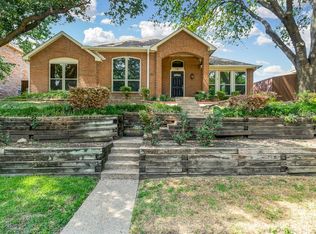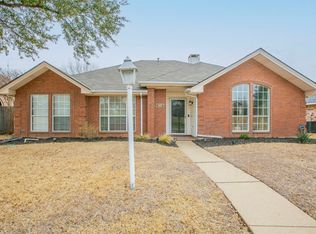Sold
Price Unknown
1412 W Peters Colony Rd, Carrollton, TX 75007
5beds
3,182sqft
Single Family Residence
Built in 1990
7,535.88 Square Feet Lot
$662,400 Zestimate®
$--/sqft
$3,758 Estimated rent
Home value
$662,400
$623,000 - $702,000
$3,758/mo
Zestimate® history
Loading...
Owner options
Explore your selling options
What's special
PREMIER LOCATION, FULLY UPDATED & MOVE-IN READY! Welcome to 1412 W Peters Colony Rd! Tucked away in a quiet street in the highly sought after Timbercreek Subdivision, this fully renovated home with a pool redefines LUXURY with meticulous attention to every detail. Spanning 3182 SF, it features 5 bedrooms, 3 full baths, and a 2-car garage. Inside, the fully remodeled contemporary design showcases HIGH-END finishes, a thoughtfully designed layout and lots of natural light throughout. The living area impresses with soaring ceilings and stunning brick fireplace, and offers a seamless flow between the kitchen, dining, and living areas. The chef's kitchen stuns with SS appliances, quartz countertops, and an oversized EAT-IN island. The first floor also offers a 2nd living area, a bedroom and a full bath. Upstairs, the master suite offers a spa-like bath featuring a stunning walk-in shower, a stand-alone tub, with 2 walk-in closets. 3 additional bedrooms share an elegantly updated full bath. Luxury Vinyl flooring runs throughout the house, with tile in baths. Outside, enjoy the lovely backyard, featuring a spa and a sparkling swimming pool just in time for the summer, and lots of space for seating for friends and family. Perfectly situated, this incredible home is just minutes away from I35E, SRT, and PGBT, providing you with unbeatable convenience and access to all your favorite destinations. Short walk to Timbercreek Park & Kent elementary. No HOA! Don't miss your chance to own this captivating retreat – schedule your showing today and discover the perfect blend of comfort, style, and location!
Zillow last checked: 8 hours ago
Listing updated: August 08, 2025 at 11:19am
Listed by:
Yaron Yashar 0680508,
Fathom Realty, LLC 888-455-6040,
Gail May 0804919 469-500-8850,
Fathom Realty LLC
Bought with:
Marty Erwin
Fathom Realty
Source: NTREIS,MLS#: 20968938
Facts & features
Interior
Bedrooms & bathrooms
- Bedrooms: 5
- Bathrooms: 3
- Full bathrooms: 3
Primary bedroom
- Level: Second
- Dimensions: 21 x 25
Living room
- Level: First
- Dimensions: 17 x 19
Heating
- Central, Natural Gas
Cooling
- Central Air, Ceiling Fan(s), Electric
Appliances
- Included: Dishwasher, Electric Cooktop, Electric Oven, Electric Range, Disposal, Microwave, Refrigerator
- Laundry: Washer Hookup, Electric Dryer Hookup
Features
- Eat-in Kitchen, Granite Counters, High Speed Internet, Kitchen Island, Open Floorplan, Cable TV, Walk-In Closet(s)
- Flooring: Ceramic Tile, Luxury Vinyl Plank
- Has basement: No
- Number of fireplaces: 1
- Fireplace features: Gas
Interior area
- Total interior livable area: 3,182 sqft
Property
Parking
- Total spaces: 2
- Parking features: Driveway, Garage Faces Rear
- Attached garage spaces: 2
- Has uncovered spaces: Yes
Features
- Levels: Two
- Stories: 2
- Exterior features: Rain Gutters
- Pool features: In Ground, Outdoor Pool, Pool, Pool/Spa Combo
- Fencing: Wood
Lot
- Size: 7,535 sqft
- Features: Cleared, Interior Lot, Landscaped, Sprinkler System
Details
- Parcel number: R146896
Construction
Type & style
- Home type: SingleFamily
- Architectural style: Traditional,Detached
- Property subtype: Single Family Residence
Materials
- Brick
- Foundation: Slab
- Roof: Composition
Condition
- Year built: 1990
Utilities & green energy
- Sewer: Public Sewer
- Water: Public
- Utilities for property: Electricity Connected, Natural Gas Available, Sewer Available, Water Available, Cable Available
Community & neighborhood
Community
- Community features: Curbs
Location
- Region: Carrollton
- Subdivision: Timbercreek Estate Ph 1
Other
Other facts
- Listing terms: Cash,Conventional,FHA,VA Loan
- Road surface type: Asphalt
Price history
| Date | Event | Price |
|---|---|---|
| 8/7/2025 | Sold | -- |
Source: NTREIS #20968938 Report a problem | ||
| 7/8/2025 | Pending sale | $689,900$217/sqft |
Source: NTREIS #20968938 Report a problem | ||
| 7/5/2025 | Contingent | $689,900$217/sqft |
Source: NTREIS #20968938 Report a problem | ||
| 6/27/2025 | Price change | $689,900-1.3%$217/sqft |
Source: NTREIS #20968938 Report a problem | ||
| 6/13/2025 | Listed for sale | $699,000$220/sqft |
Source: NTREIS #20968938 Report a problem | ||
Public tax history
| Year | Property taxes | Tax assessment |
|---|---|---|
| 2025 | $3,983 +31.1% | $550,573 +9.4% |
| 2024 | $3,039 +9.3% | $503,411 +10% |
| 2023 | $2,780 +0.5% | $457,646 +10% |
Find assessor info on the county website
Neighborhood: Timbercreek Estates
Nearby schools
GreatSchools rating
- 9/10Kent Elementary SchoolGrades: PK-5Distance: 0.2 mi
- 6/10Blalack Middle SchoolGrades: 6-8Distance: 1.4 mi
- 6/10Creekview High SchoolGrades: 9-12Distance: 0.5 mi
Schools provided by the listing agent
- Elementary: Kent
- Middle: Blalack
- High: Creekview
- District: Carrollton-Farmers Branch ISD
Source: NTREIS. This data may not be complete. We recommend contacting the local school district to confirm school assignments for this home.
Get a cash offer in 3 minutes
Find out how much your home could sell for in as little as 3 minutes with a no-obligation cash offer.
Estimated market value
$662,400


