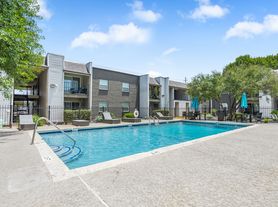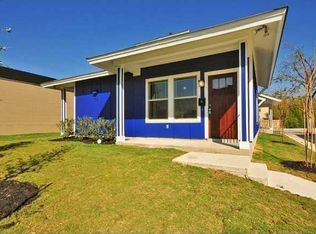Location, Location, Location! Stunning, free-standing modern home with Rooftop Patio! Just minutes to Oracle's Waterfront Campus, Lady Bird Lake, the Longhorn Shores Metro Park, Ann & Roy Butler Hike & Bike Trail, Austin Bergstrom Airport and Downtown Austin! Incredible open kitchen with white shaker cabinetry, gray quartz counters, island, stainless steel appliances, gas cooking, massive windows, and motorized blinds! Wood floors open you up into the spacious living area. No carpet! High ceilings! Tankless Water Heater! REFRIGERATOR, WASHER, AND DRYER INCLUDED! Primary bedroom with walk in shower, 2 closets, and quartz counter double vanity. Bedroom/office on first floor with full bathroom and access to fenced backyard space. Panoramic rooftop deck on top floor! Community pool and gated entrance! JUST 3 MILES to Downtown Austin and 5 MILES to Austin Bergstrom Airport! *Max 2 vehicles allowed. Cannot use guest spaces for 3rd vehicle. Minimum credit score of 625 and 3x rent as monthly income. No smoking. No aggressive breed pets please.*
House for rent
$3,500/mo
1412 Waterloo Shore Ln, Austin, TX 78741
3beds
1,856sqft
Price may not include required fees and charges.
Singlefamily
Available now
Cats, dogs OK
Central air, ceiling fan
In unit laundry
2 Attached garage spaces parking
Central
What's special
Panoramic rooftop deckRooftop patioHigh ceilingsWood floorsMassive windowsStainless steel appliancesGray quartz counters
- 65 days |
- -- |
- -- |
Travel times
Looking to buy when your lease ends?
Consider a first-time homebuyer savings account designed to grow your down payment with up to a 6% match & a competitive APY.
Facts & features
Interior
Bedrooms & bathrooms
- Bedrooms: 3
- Bathrooms: 4
- Full bathrooms: 3
- 1/2 bathrooms: 1
Heating
- Central
Cooling
- Central Air, Ceiling Fan
Appliances
- Included: Dishwasher, Disposal, Dryer, Microwave, Range, Refrigerator, Washer
- Laundry: In Unit, Laundry Closet, Stackable W/D Connections, Upper Level
Features
- Breakfast Bar, Ceiling Fan(s), Double Vanity, Eat-in Kitchen, High Ceilings, Interior Steps, Kitchen Island, Multi-level Floor Plan, Quartz Counters, Stackable W/D Connections
- Flooring: Tile, Wood
Interior area
- Total interior livable area: 1,856 sqft
Property
Parking
- Total spaces: 2
- Parking features: Attached, Garage, Covered
- Has attached garage: Yes
- Details: Contact manager
Features
- Stories: 3
- Exterior features: Contact manager
- Has private pool: Yes
Construction
Type & style
- Home type: SingleFamily
- Property subtype: SingleFamily
Materials
- Roof: Composition,Shake Shingle
Condition
- Year built: 2017
Community & HOA
Community
- Security: Gated Community
HOA
- Amenities included: Pool
Location
- Region: Austin
Financial & listing details
- Lease term: Negotiable
Price history
| Date | Event | Price |
|---|---|---|
| 10/25/2025 | Price change | $3,500-2.8%$2/sqft |
Source: Unlock MLS #1386481 | ||
| 9/17/2025 | Listed for rent | $3,600$2/sqft |
Source: Unlock MLS #1386481 | ||
| 8/5/2023 | Listing removed | -- |
Source: Zillow Rentals | ||
| 7/22/2023 | Listed for rent | $3,600-4%$2/sqft |
Source: Zillow Rentals | ||
| 7/21/2023 | Listing removed | -- |
Source: | ||

