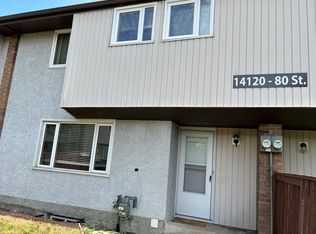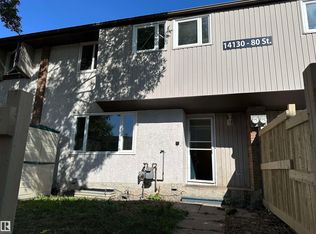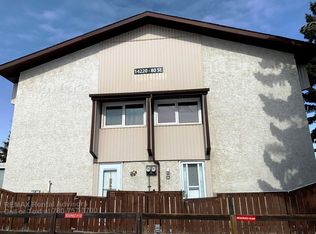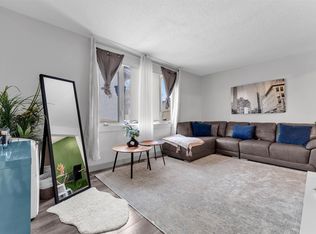Modern, Fully Renovated Corner Townhouse – Move-In Ready! This beautifully updated 3-bedroom, 2.5-bathroom townhouse, perfectly situated in a private corner location within a professionally managed complex. Thoughtfully renovated from top to bottom, this modern and cozy home feels like brand new and offers a perfect blend of style, comfort, and convenience. Step inside to find new vinyl plank flooring, plush brand-new carpeting, and fresh modern wall colors throughout. The fully renovated kitchen is a standout feature with granite countertops, a stylish tile backsplash, brand new appliances, and ample cabinet space . All bathrooms have been tastefully renovated, and new electrical lighting fixtures add a bright and contemporary touch to every room. With 3 spacious bedrooms and 2.5 baths, there's room for families, professionals, or investors alike. Located just minutes from shopping, schools, parks, and easy access to Yellowhead Trail.
This property is off market, which means it's not currently listed for sale or rent on Zillow. This may be different from what's available on other websites or public sources.



