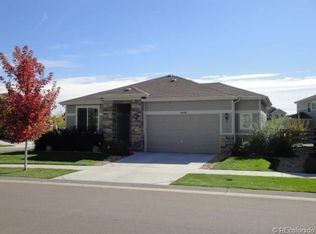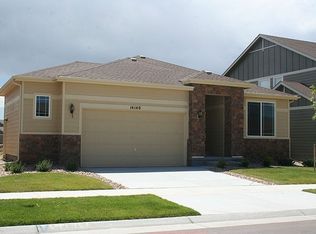Stunningly updated 2-story home in Arvada's desirable Whisper Creek community with every lifestyle convenience imaginable! A covered front porch welcomes you into a spacious, open floor plan complimented with rich hardwood flooring, plantation shutters, and beautiful finishes. The living room features a cozy gas-burning fireplace with floor-to ceiling natural stone surround and an eye-catching accent wall with a large niche. Sure to delight the home chef, the gourmet kitchen showcases an abundance of cherry wood cabinetry, trending subway tile backsplash, stainless steel appliances with double ovens and desirable gas cooktop, and plenty of granite countertops to make meal prep a breeze. A large center eat-in island boasts light-colored countertops and chic pendant lights that make the room pop! Step outside from the kitchen's sliding glass door to the private backyard's extensive new concrete patio that's perfect for al fresco dining and taking in the peaceful mature landscaping and gardens. A beautifully remodeled half bath and light and bright home office with French doors round out the main-level living. Journey upstairs to find an over-sized landing that's perfect for a work-from-home office, convenient laundry room, two spare bedrooms that share a full bath, and a spacious primary bedroom with a beautiful accent wall, and an incredible 5-piece en-suite bath with a soaking tub that's perfect for relaxing after a long day! Enjoy family and friends movie nights in the newly finished basement's vast family room, or easily divide into two separate rooms if desired. A convenient ¾ bath so no need to run upstairs! Great location that can't be beaten near Whisper Creek's incredible pool, parks, baseball fields, tennis courts and trails, and close proximity to Standley Lake, shopping, restaurants, and schools!
This property is off market, which means it's not currently listed for sale or rent on Zillow. This may be different from what's available on other websites or public sources.

