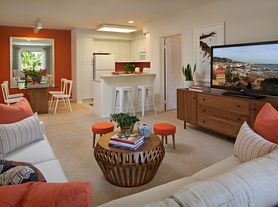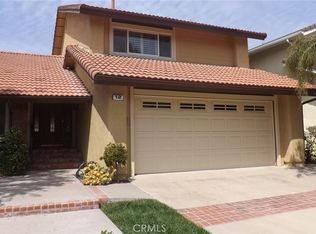Welcome to Irvine, CA and to this 2-story, 2,060 sf house featuring 4 bedrooms and 2-1/2 bathrooms. Double-door entry into the vaulted ceiling living room, which then leads to the formal dining room. Next into the cozy fireplaced family room that is connected to the kitchen equipped with a smart refrigerator. Half bathroom downstairs. Upgraded electrical panel to 200 Amp, and a plug ready for an EV charger. Head upstairs to the master suite, 3 guest bedrooms, and 1 guest bathroom. Community amenities include a clubhouse, swimming pool, tennis court, basketball court, volleyball court, children's playground, and parks. Quick access to the 5 Fwy. Conveniently located within minutes from Heritage Plaza and Walnut Village Center offering plenty of dining and shopping options.
House for rent
$5,300/mo
14121 Picasso Ct, Irvine, CA 92606
4beds
2,060sqft
Price may not include required fees and charges.
Singlefamily
Available now
Cats, small dogs OK
Central air, ceiling fan
In garage laundry
2 Attached garage spaces parking
Central, fireplace
What's special
- 71 days |
- -- |
- -- |
Travel times
Looking to buy when your lease ends?
Consider a first-time homebuyer savings account designed to grow your down payment with up to a 6% match & 3.83% APY.
Facts & features
Interior
Bedrooms & bathrooms
- Bedrooms: 4
- Bathrooms: 3
- Full bathrooms: 2
- 1/2 bathrooms: 1
Rooms
- Room types: Family Room
Heating
- Central, Fireplace
Cooling
- Central Air, Ceiling Fan
Appliances
- Included: Dishwasher, Microwave, Oven, Refrigerator, Stove
- Laundry: In Garage, In Unit
Features
- All Bedrooms Up, Built-in Features, Ceiling Fan(s), Open Floorplan, Primary Suite
- Has fireplace: Yes
Interior area
- Total interior livable area: 2,060 sqft
Property
Parking
- Total spaces: 2
- Parking features: Attached, Covered
- Has attached garage: Yes
- Details: Contact manager
Features
- Stories: 2
- Exterior features: All Bedrooms Up, Association, Association Dues included in rent, Bedroom, Built-in Features, Ceiling Fan(s), Electric Vehicle Charging Station, Family Room, Heating system: Central, In Garage, Kitchen, Landscaped, Living Room, Lot Features: Landscaped, Open Floorplan, Park, Primary Bedroom, Primary Suite, Sidewalks, The Colony, View Type: None
- Has view: Yes
- View description: Contact manager
Details
- Parcel number: 44933140
Construction
Type & style
- Home type: SingleFamily
- Property subtype: SingleFamily
Condition
- Year built: 1973
Community & HOA
Location
- Region: Irvine
Financial & listing details
- Lease term: 12 Months
Price history
| Date | Event | Price |
|---|---|---|
| 8/28/2025 | Price change | $5,300+3.9%$3/sqft |
Source: CRMLS #IG25168799 | ||
| 7/27/2025 | Listed for rent | $5,100+45.7%$2/sqft |
Source: CRMLS #IG25168799 | ||
| 7/11/2022 | Sold | $1,090,000$529/sqft |
Source: Public Record | ||
| 12/20/2021 | Sold | $1,090,000+6.3%$529/sqft |
Source: Public Record | ||
| 12/9/2021 | Pending sale | $1,025,000+14%$498/sqft |
Source: | ||

