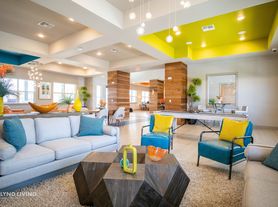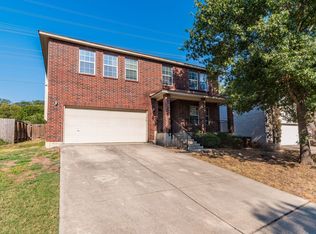I/2 Off the First Full Months Rent
"Spacious 5-Bedroom Sanctuary with 3.5 Baths in Vibrant San Antonio!"
I/2 Off the First Full Months Rent
Characterized by spacious elegance and modern charm, 14122 Sam Houston Way in San Antonio offers a grand living experience with its 3,895 square feet layout. This five-bedroom sanctuary is perfect for those who appreciate both luxury and comfort in their home environment. With three full baths and an additional half bath, convenience and style are seamlessly integrated into each corner of this residence. The expansive living areas provide endless possibilities for entertaining, family gatherings, or simply unwinding in your own personal paradise. Natural light floods through the generous windows, highlighting the exquisite architectural details throughout the home. Each bedroom serves as a private retreat, offering ample space for relaxation and personalization. The kitchen, designed for culinary creativity, opens up to the dining area, making meal preparation and family dinners a delightful experience. Outside, the property invites you to enjoy the warm Texas weather, whether it's for morning coffee on the patio or evening stargazing. Nestled in a vibrant community, this home is a gateway to discovering the charm and culture that San Antonio has to offer. Make 14122 Sam Houston Way your next address and experience the perfect blend of tranquility and city life.
Pet Details: 2 Dogs Allowed.
House for rent
$2,895/mo
14122 Sam Houston Way, San Antonio, TX 78253
5beds
3,895sqft
Price may not include required fees and charges.
Single family residence
Available now
Dogs OK
-- A/C
-- Laundry
Attached garage parking
Baseboard
What's special
Private retreatGrand living experienceLuxury and comfortNatural lightAmple space for relaxationCulinary creativityExquisite architectural details
- 28 days
- on Zillow |
- -- |
- -- |
Travel times
Renting now? Get $1,000 closer to owning
Unlock a $400 renter bonus, plus up to a $600 savings match when you open a Foyer+ account.
Offers by Foyer; terms for both apply. Details on landing page.
Facts & features
Interior
Bedrooms & bathrooms
- Bedrooms: 5
- Bathrooms: 4
- Full bathrooms: 3
- 1/2 bathrooms: 1
Heating
- Baseboard
Interior area
- Total interior livable area: 3,895 sqft
Property
Parking
- Parking features: Attached
- Has attached garage: Yes
- Details: Contact manager
Features
- Exterior features: Heating system: Baseboard
Details
- Parcel number: 1243747
Construction
Type & style
- Home type: SingleFamily
- Property subtype: Single Family Residence
Community & HOA
Location
- Region: San Antonio
Financial & listing details
- Lease term: 1 Year
Price history
| Date | Event | Price |
|---|---|---|
| 10/1/2025 | Price change | $2,895-3.5%$1/sqft |
Source: Zillow Rentals | ||
| 10/1/2025 | Listing removed | $620,000$159/sqft |
Source: | ||
| 9/6/2025 | Listed for rent | $3,000$1/sqft |
Source: Zillow Rentals | ||
| 6/26/2025 | Listed for sale | $620,000+0.8%$159/sqft |
Source: | ||
| 7/27/2022 | Sold | -- |
Source: | ||

