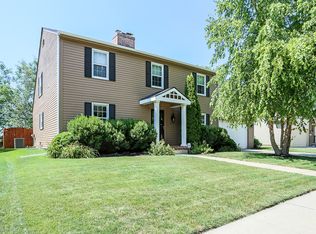Sold for $326,500 on 11/12/24
$326,500
14123 Frances St, Omaha, NE 68144
3beds
2,191sqft
Single Family Residence
Built in 1982
8,276.4 Square Feet Lot
$334,600 Zestimate®
$149/sqft
$2,368 Estimated rent
Maximize your home sale
Get more eyes on your listing so you can sell faster and for more.
Home value
$334,600
$308,000 - $365,000
$2,368/mo
Zestimate® history
Loading...
Owner options
Explore your selling options
What's special
A cool breezeway welcomes you to this one of a kind 1.5 story home. Vaulted ceilings with a gorgeous 2 story fireplace in the family room. South windows bring tons of natural light into the home. Super cool sunroom on the back, with a fabulous patio area off of it for great indoor/outdoor living. Beautiful landscaping and such a welcoming yard to relax in. Main floor features 2 bedrooms, and a full bathroom. The primary bedroom is on the 2nd floor, and has a sitting room/loft area overlooking the 2 story family room, and a 3/4 bathroom. The lower level is fully finished with a daylight window, full bath and laundry. You will find great cozy spaces all over in this home. Situated in Millard Schools and a convenient location in the metro near Oakview mall.
Zillow last checked: 8 hours ago
Listing updated: November 13, 2024 at 09:57am
Listed by:
Dawn Grimshaw 402-305-8631,
Better Homes and Gardens R.E.
Bought with:
Nicki Headen, 20190783
eXp Realty LLC
Source: GPRMLS,MLS#: 22424821
Facts & features
Interior
Bedrooms & bathrooms
- Bedrooms: 3
- Bathrooms: 3
- Full bathrooms: 2
- 3/4 bathrooms: 1
- Main level bathrooms: 1
Primary bedroom
- Features: Wall/Wall Carpeting, Ceiling Fan(s)
- Level: Second
- Area: 206.08
- Dimensions: 18.4 x 11.2
Bedroom 2
- Level: Main
- Area: 153.92
- Dimensions: 14.8 x 10.4
Bedroom 3
- Level: Main
- Area: 208.32
- Dimensions: 18.6 x 11.2
Primary bathroom
- Features: 3/4
Kitchen
- Level: Main
- Area: 168.84
- Dimensions: 20.1 x 8.4
Living room
- Features: Fireplace, Cath./Vaulted Ceiling
- Level: Main
- Area: 388.5
- Dimensions: 25.9 x 15
Basement
- Area: 1212
Heating
- Natural Gas, Forced Air
Cooling
- Central Air
Appliances
- Included: Range, Refrigerator, Washer, Dishwasher, Dryer
Features
- Doors: Sliding Doors
- Basement: Finished
- Number of fireplaces: 1
- Fireplace features: Living Room
Interior area
- Total structure area: 2,191
- Total interior livable area: 2,191 sqft
- Finished area above ground: 1,542
- Finished area below ground: 649
Property
Parking
- Total spaces: 2
- Parking features: Attached
- Attached garage spaces: 2
Features
- Levels: One and One Half
- Patio & porch: Patio
- Fencing: Wood,Full
Lot
- Size: 8,276 sqft
- Dimensions: 120 x 70
- Features: Up to 1/4 Acre., Subdivided
Details
- Additional structures: Shed(s)
- Parcel number: 1141166404
Construction
Type & style
- Home type: SingleFamily
- Property subtype: Single Family Residence
Materials
- Foundation: Block
Condition
- Not New and NOT a Model
- New construction: No
- Year built: 1982
Utilities & green energy
- Sewer: Public Sewer
- Water: Public
Community & neighborhood
Location
- Region: Omaha
- Subdivision: Georgetowne
Other
Other facts
- Listing terms: VA Loan,FHA,Conventional,Cash
- Ownership: Fee Simple
Price history
| Date | Event | Price |
|---|---|---|
| 11/12/2024 | Sold | $326,500+3.7%$149/sqft |
Source: | ||
| 9/29/2024 | Pending sale | $315,000$144/sqft |
Source: | ||
| 9/27/2024 | Listed for sale | $315,000+48.2%$144/sqft |
Source: | ||
| 2/3/2020 | Sold | $212,500-3%$97/sqft |
Source: | ||
| 11/22/2019 | Price change | $219,000-4.8%$100/sqft |
Source: BHHS Ambassador Real Estate #21927047 | ||
Public tax history
| Year | Property taxes | Tax assessment |
|---|---|---|
| 2024 | $4,348 -17.3% | $264,000 |
| 2023 | $5,256 +6.4% | $264,000 +12.9% |
| 2022 | $4,941 +1.4% | $233,800 +0.9% |
Find assessor info on the county website
Neighborhood: Montclair Trendwood Parkside & Georgetown
Nearby schools
GreatSchools rating
- 5/10Montclair Elementary SchoolGrades: PK-5Distance: 0.4 mi
- 7/10Millard North Middle SchoolGrades: 6-8Distance: 0.5 mi
- 7/10Millard North High SchoolGrades: 9-12Distance: 0.9 mi
Schools provided by the listing agent
- Elementary: Montclair
- Middle: Millard North
- High: Millard North
- District: Millard
Source: GPRMLS. This data may not be complete. We recommend contacting the local school district to confirm school assignments for this home.

Get pre-qualified for a loan
At Zillow Home Loans, we can pre-qualify you in as little as 5 minutes with no impact to your credit score.An equal housing lender. NMLS #10287.
Sell for more on Zillow
Get a free Zillow Showcase℠ listing and you could sell for .
$334,600
2% more+ $6,692
With Zillow Showcase(estimated)
$341,292