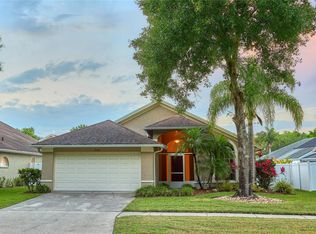Stunning Townhome in the prime location of Hampton Lakes at Main Street. Featuring 3 bedrooms + loft + 2.5 baths and a two-car garage with a full driveway. Located in the Farnell/Sickles School district! Main Street offers restaurants, shops, a salon, and Starbucks - in the same community! Beautifully upgraded home with a huge kitchen, granite counters and stainless appliances with a Juliette balcony with French doors. There is also a built-in desk, center island, and a breakfast bar that opens to the living room. The private screened-in patio is perfect for entertaining and is next to a large dining room with upgraded lighting. The upstairs master suite has space for a sitting room and a large custom walk-in closet. The master bathroom has a walk-in shower with a separate garden tub and two vanities. There is a loft area between the other two large guest bedrooms and a separate bathroom. Upgraded crown molding and upgraded vinyl plank floors are located throughout the home. A $250 per month fee will be added to the lease that will cover electric and internet - call for more details.
Townhouse for rent
$3,250/mo
14123 Stilton St, Tampa, FL 33626
3beds
2,231sqft
Price may not include required fees and charges.
Townhouse
Available now
Cats, dogs OK
Central air
In unit laundry
2 Attached garage spaces parking
Electric, central
What's special
Center islandJuliette balconyLoft areaGranite countersBreakfast barMaster suiteFrench doors
- 9 days
- on Zillow |
- -- |
- -- |
Travel times
Add up to $600/yr to your down payment
Consider a first-time homebuyer savings account designed to grow your down payment with up to a 6% match & 4.15% APY.
Facts & features
Interior
Bedrooms & bathrooms
- Bedrooms: 3
- Bathrooms: 4
- Full bathrooms: 3
- 1/2 bathrooms: 1
Heating
- Electric, Central
Cooling
- Central Air
Appliances
- Included: Dishwasher, Disposal, Dryer, Microwave, Range, Refrigerator, Washer
- Laundry: In Unit, Inside, Laundry Room
Features
- Open Floorplan, Solid Wood Cabinets, Split Bedroom, Stone Counters, Walk In Closet, Walk-In Closet(s)
- Flooring: Tile
Interior area
- Total interior livable area: 2,231 sqft
Property
Parking
- Total spaces: 2
- Parking features: Attached, Covered
- Has attached garage: Yes
- Details: Contact manager
Features
- Stories: 2
- Exterior features: Blinds, Covered, Drapes, Enclosed, Garbage included in rent, Grounds Care included in rent, Heating system: Central, Heating: Electric, Inside, Laundry Room, Leland Management/Mary Fritzier, Loft, Open Floorplan, Park, Pool, Pool Maintenance included in rent, Sewage included in rent, Sidewalk, Sidewalks, Solid Wood Cabinets, Split Bedroom, Stone Counters, Utilities fee required, Walk In Closet, Walk-In Closet(s), Water included in rent, Window Treatments
Details
- Parcel number: 17280786R000010000030U
Construction
Type & style
- Home type: Townhouse
- Property subtype: Townhouse
Condition
- Year built: 2006
Utilities & green energy
- Utilities for property: Garbage, Sewage, Water
Building
Management
- Pets allowed: Yes
Community & HOA
Location
- Region: Tampa
Financial & listing details
- Lease term: 12 Months
Price history
| Date | Event | Price |
|---|---|---|
| 8/16/2025 | Listed for rent | $3,250$1/sqft |
Source: Stellar MLS #TB8417870 | ||
| 6/29/2024 | Listing removed | -- |
Source: Stellar MLS #T3530026 | ||
| 6/8/2024 | Listed for rent | $3,250+4.8%$1/sqft |
Source: Stellar MLS #T3530026 | ||
| 3/21/2022 | Listing removed | -- |
Source: Zillow Rental Network_1 | ||
| 3/14/2022 | Listed for rent | $3,100$1/sqft |
Source: Zillow Rental Network_1 #T3357197 | ||
![[object Object]](https://photos.zillowstatic.com/fp/b06894c9903453bce6f00d546f8c66c0-p_i.jpg)
