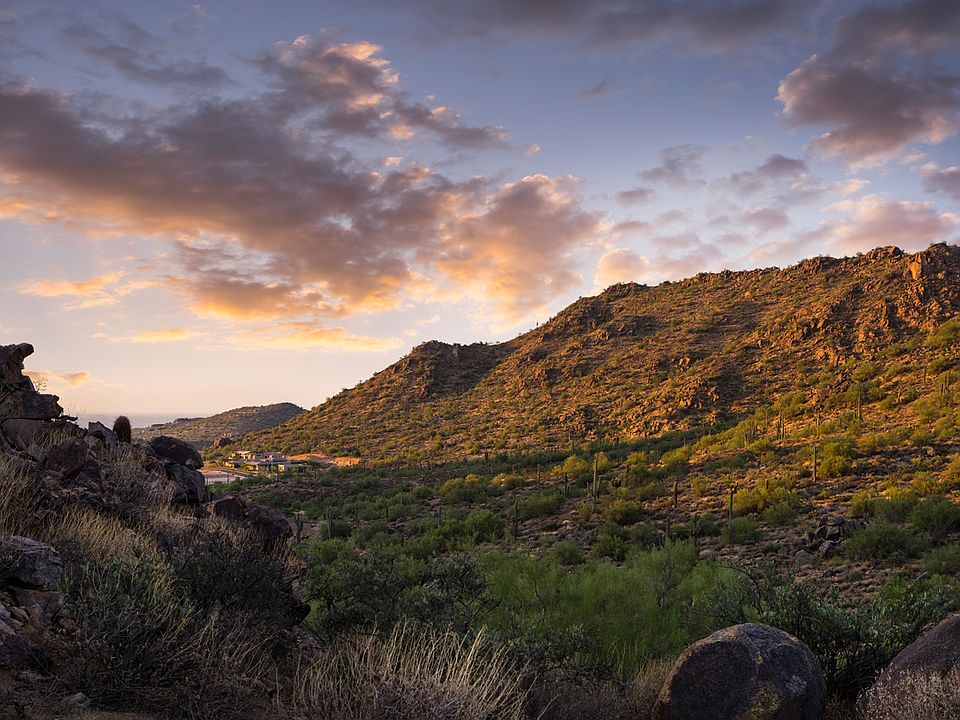Move in ready! Take advantage of $125K flex incentive through October 26, 2025, during our Fall Sales Event. Our most poplar Meyer floor plan with a detached casita perfect for visiting family and friends. Professional designer interior is light and bright, ready for your finishing touches to make this house your home. Backyard landscape being added complete with outdoor kitchen and refreshing pool Must see!
New construction
$1,750,000
14125 E Highland Ave, Fountain Hills, AZ 85268
2beds
2,090sqft
Single Family Residence
Built in 2025
7,659 Square Feet Lot
$-- Zestimate®
$837/sqft
$243/mo HOA
What's special
Refreshing poolDetached casitaLight and brightOutdoor kitchenProfessional designer interior
Call: (623) 300-1817
- 91 days |
- 164 |
- 2 |
Zillow last checked: 7 hours ago
Listing updated: October 24, 2025 at 03:33pm
Listed by:
Shaneice Rayunas 224-358-9522,
Toll Brothers Real Estate,
Jamie Taylor 480-988-2622,
Toll Brothers Real Estate
Source: ARMLS,MLS#: 6901031

Travel times
Open houses
Facts & features
Interior
Bedrooms & bathrooms
- Bedrooms: 2
- Bathrooms: 4
- Full bathrooms: 3
- 1/2 bathrooms: 1
Primary bedroom
- Area: 224
- Dimensions: 16.00 x 14.00
Bedroom 2
- Area: 132
- Dimensions: 12.00 x 11.00
Den
- Area: 143
- Dimensions: 13.00 x 11.00
Dining room
- Area: 221
- Dimensions: 17.00 x 13.00
Great room
- Area: 221
- Dimensions: 17.00 x 13.00
Kitchen
- Area: 260
- Dimensions: 26.00 x 10.00
Heating
- Natural Gas
Cooling
- Central Air, Mini Split
Features
- High Speed Internet, Double Vanity, Eat-in Kitchen, No Interior Steps, Pantry, Full Bth Master Bdrm, Separate Shwr & Tub
- Flooring: Carpet, Tile
- Windows: Low Emissivity Windows, Double Pane Windows
- Has basement: No
Interior area
- Total structure area: 2,090
- Total interior livable area: 2,090 sqft
Property
Parking
- Total spaces: 4
- Parking features: Garage Door Opener
- Garage spaces: 2
- Uncovered spaces: 2
Features
- Stories: 1
- Patio & porch: Covered
- Exterior features: Built-in Barbecue
- Has private pool: Yes
- Spa features: None
- Fencing: Block
Lot
- Size: 7,659 Square Feet
- Features: Desert Back, Desert Front, Synthetic Grass Back
Details
- Additional structures: Guest House
- Parcel number: 21769361
Construction
Type & style
- Home type: SingleFamily
- Property subtype: Single Family Residence
Materials
- Spray Foam Insulation, Stucco, Wood Frame, Blown Cellulose
- Roof: Tile,Foam
Condition
- Complete Spec Home
- New construction: Yes
- Year built: 2025
Details
- Builder name: Toll Brothers
Utilities & green energy
- Sewer: Private Sewer
- Water: Pvt Water Company
Green energy
- Water conservation: Recirculation Pump
Community & HOA
Community
- Features: Gated
- Subdivision: Toll Brothers at Adero Canyon - Atalon Collection
HOA
- Has HOA: Yes
- Services included: Maintenance Grounds, Street Maint
- HOA fee: $243 monthly
- HOA name: AAM
- HOA phone: 602-288-2613
Location
- Region: Fountain Hills
Financial & listing details
- Price per square foot: $837/sqft
- Tax assessed value: $168,300
- Annual tax amount: $176
- Date on market: 7/26/2025
- Cumulative days on market: 83 days
- Listing terms: Cash,Conventional,1031 Exchange,FHA,VA Loan
- Ownership: Fee Simple
About the community
TrailsViews
Nestled in the prized Adero Canyon master plan, the Atalon Collection offers new single-family homes in Fountain Hills, AZ, with 2,090 to 2,978 square feet of living space on a single level. The open-concept floor plans are highlighted by private entry courtyards and seamless indoor/outdoor living spaces, creating an effortless connection to the breathtaking landscape. Home price does not include any home site premium.

14218 E Harmony Ln, Fountain Hills, AZ 85268
Source: Toll Brothers Inc.
