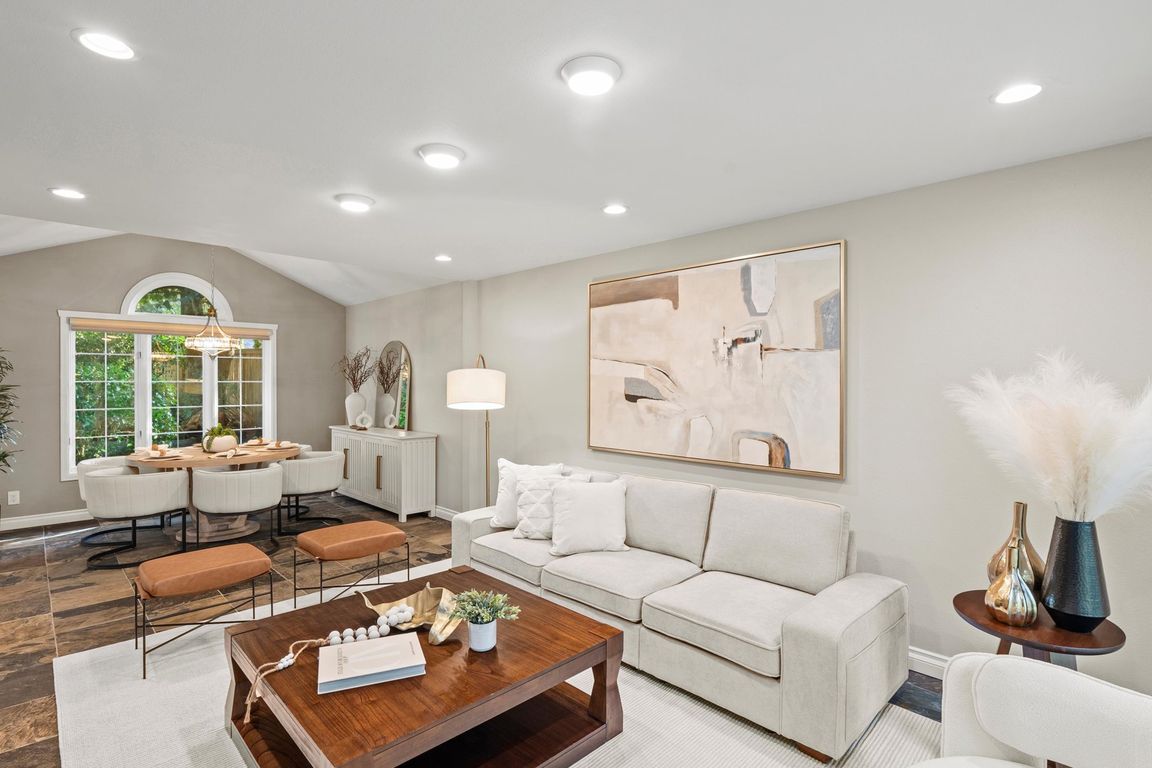Open: Sat 1pm-3pm

Active
$1,998,000
4beds
2,320sqft
14125 NE 61st Street, Redmond, WA 98052
4beds
2,320sqft
Single family residence
Built in 1986
9,151 sqft
2 Attached garage spaces
$861 price/sqft
$250 annually HOA fee
What's special
Miele dishwasherHeated floorsWalk-in closetRe-imagined primary suiteDouble vanitiesSpa-like bathroomOversized marble shower
Discover this stunning Burnstead home in Sheffield Greens, one of Redmond’s most desirable communities. Thoughtfully elevated while preserving timeless design, enjoy high-end updates in a custom kitchen with dolomite counters, Wolf gas range, Miele dishwasher, and a brand-new Frigidaire refrigerator. The re-imagined primary suite offers a spa-like bathroom with double vanities, ...
- 1 day |
- 486 |
- 31 |
Likely to sell faster than
Source: NWMLS,MLS#: 2439501
Travel times
Foyer
Living Room
Dining Room
Kitchen
Breakfast Nook
Family Room
Mud Room
Half Bathroom
Primary Bedroom
Primary Bathroom
Primary Closet
Bedroom #2
Bedroom #3
Main Floor-Bedroom #4
Guest Bathroom
Laundry
Zillow last checked: 7 hours ago
Listing updated: October 03, 2025 at 11:55am
Offers reviewed: Oct 07
Listed by:
Elizabeth Avery,
RE/MAX Northwest
Source: NWMLS,MLS#: 2439501
Facts & features
Interior
Bedrooms & bathrooms
- Bedrooms: 4
- Bathrooms: 3
- Full bathrooms: 2
- 1/2 bathrooms: 1
- Main level bathrooms: 1
- Main level bedrooms: 1
Bedroom
- Level: Main
Other
- Level: Main
Dining room
- Level: Main
Entry hall
- Level: Main
Family room
- Level: Main
Kitchen with eating space
- Level: Main
Living room
- Level: Main
Utility room
- Level: Main
Heating
- Fireplace, Forced Air, Heat Pump, Radiant, Electric, Natural Gas
Cooling
- Central Air, Forced Air, Heat Pump
Appliances
- Included: Dishwasher(s), Disposal, Dryer(s), Microwave(s), Refrigerator(s), Stove(s)/Range(s), Washer(s), Garbage Disposal, Water Heater: Natural Gas Tankless, Water Heater Location: Garage
Features
- Bath Off Primary, Dining Room
- Flooring: Ceramic Tile, Slate
- Windows: Double Pane/Storm Window, Skylight(s)
- Basement: None
- Number of fireplaces: 1
- Fireplace features: Gas, Main Level: 1, Fireplace
Interior area
- Total structure area: 2,320
- Total interior livable area: 2,320 sqft
Video & virtual tour
Property
Parking
- Total spaces: 2
- Parking features: Driveway, Attached Garage
- Attached garage spaces: 2
Features
- Levels: Two
- Stories: 2
- Entry location: Main
- Patio & porch: Bath Off Primary, Double Pane/Storm Window, Dining Room, Fireplace, Skylight(s), Walk-In Closet(s), Water Heater
Lot
- Size: 9,151.96 Square Feet
- Features: Curbs, Paved, Sidewalk, Cable TV, Fenced-Partially, High Speed Internet, Patio, Sprinkler System
- Topography: Level
- Residential vegetation: Fruit Trees, Garden Space
Details
- Parcel number: 7732300120
- Zoning description: Jurisdiction: City
- Special conditions: Standard
Construction
Type & style
- Home type: SingleFamily
- Architectural style: Traditional
- Property subtype: Single Family Residence
Materials
- Brick, Wood Siding
- Foundation: Poured Concrete
Condition
- Year built: 1986
- Major remodel year: 1986
Details
- Builder name: Burnstead
Utilities & green energy
- Electric: Company: Puget Sound Energy
- Sewer: Sewer Connected, Company: City of Redmond
- Water: Public, Company: City of Redmond
- Utilities for property: Xfinity, Xfinity
Community & HOA
Community
- Features: CCRs, Trail(s)
- Subdivision: Microsoft
HOA
- HOA fee: $250 annually
Location
- Region: Redmond
Financial & listing details
- Price per square foot: $861/sqft
- Tax assessed value: $1,651,000
- Annual tax amount: $12,973
- Offers reviewed: 10/07/2025
- Date on market: 10/1/2025
- Listing terms: Cash Out,Conventional,FHA,VA Loan
- Inclusions: Dishwasher(s), Dryer(s), Garbage Disposal, Microwave(s), Refrigerator(s), Stove(s)/Range(s), Washer(s)
- Cumulative days on market: 3 days