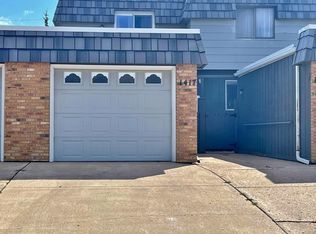Sold on 09/02/25
Price Unknown
1413 1st St SW, Minot, ND 58701
2beds
2baths
1,824sqft
Condominium
Built in 1976
-- sqft lot
$166,800 Zestimate®
$--/sqft
$1,484 Estimated rent
Home value
$166,800
Estimated sales range
Not available
$1,484/mo
Zestimate® history
Loading...
Owner options
Explore your selling options
What's special
Welcome to this incredible condo in a great location, close to schools, shopping, groceries, and just steps to restaurants! This gorgeous and well-taken care of condo has a new roof, is freshly painted, and is ready for you to make it yours. The spacious living room is open to the dining area and kitchen, which has freshly painted cabinets. The main level has two good sized bedrooms with great closets, as well as a full bathroom and laundry with loads of cabinet space (washer/dryer stay). Heading downstairs you'll find a roomy family room, a non-conforming bedroom (no window), a 3/4 bathroom, a large storage room that could be converted into another finished bedroom/office, and a fantastic utility room with loads of storage! If you're looking for storage space, this is the house for you! The quiet backyard is just right for some morning coffee, or take that coffee onto the adorable patio area between the front door and garage. The two-stall garage has tons of room for more storage! With your snow removal and lawn care taken care of, what more is there to consider? This perfect place is just waiting for you to put your spin on it. Schedule your showing today!
Zillow last checked: 8 hours ago
Listing updated: September 03, 2025 at 09:21am
Listed by:
Erica Alstad 701-340-3072,
BROKERS 12, INC.
Source: Minot MLS,MLS#: 251242
Facts & features
Interior
Bedrooms & bathrooms
- Bedrooms: 2
- Bathrooms: 2
- Main level bathrooms: 1
- Main level bedrooms: 2
Primary bedroom
- Description: Large, Good Closet
- Level: Main
Bedroom 1
- Description: Good Closet
- Level: Main
Bedroom 2
- Description: No Window, Non-conforming
- Level: Basement
Dining room
- Description: Open To Living Rm
- Level: Main
Family room
- Description: Spacious
- Level: Basement
Kitchen
- Description: Open, Bright
- Level: Main
Living room
- Description: Bright, Open
- Level: Main
Heating
- Forced Air, Natural Gas
Cooling
- Central Air
Appliances
- Included: Microwave, Dishwasher, Disposal, Refrigerator, Washer, Dryer, Electric Range/Oven
- Laundry: Main Level
Features
- Flooring: Carpet, Laminate
- Basement: Finished
- Has fireplace: No
Interior area
- Total structure area: 1,824
- Total interior livable area: 1,824 sqft
- Finished area above ground: 912
Property
Parking
- Total spaces: 2
- Parking features: Detached, Garage: Lights, Opener, Driveway: Concrete
- Garage spaces: 2
- Has uncovered spaces: Yes
Features
- Levels: One
- Stories: 1
- Patio & porch: Patio
Details
- Parcel number: MI255290001413
- Zoning: R3B
Construction
Type & style
- Home type: Condo
- Property subtype: Condominium
Materials
- Foundation: Concrete Perimeter
- Roof: Asphalt
Condition
- New construction: No
- Year built: 1976
Utilities & green energy
- Sewer: City
- Water: City
Community & neighborhood
Location
- Region: Minot
HOA & financial
HOA
- Has HOA: Yes
- HOA fee: $335 monthly
Price history
| Date | Event | Price |
|---|---|---|
| 9/2/2025 | Sold | -- |
Source: | ||
| 8/12/2025 | Pending sale | $167,900$92/sqft |
Source: | ||
| 8/1/2025 | Contingent | $167,900$92/sqft |
Source: | ||
| 7/29/2025 | Listed for sale | $167,900+32.2%$92/sqft |
Source: | ||
| 5/9/2022 | Sold | -- |
Source: | ||
Public tax history
| Year | Property taxes | Tax assessment |
|---|---|---|
| 2024 | $1,570 -29.7% | $140,000 -2.1% |
| 2023 | $2,234 | $143,000 +6.7% |
| 2022 | -- | $134,000 +44.1% |
Find assessor info on the county website
Neighborhood: 58701
Nearby schools
GreatSchools rating
- 7/10Washington Elementary SchoolGrades: PK-5Distance: 0.6 mi
- 5/10Jim Hill Middle SchoolGrades: 6-8Distance: 0.5 mi
- 6/10Magic City Campus High SchoolGrades: 11-12Distance: 0.8 mi
Schools provided by the listing agent
- District: Minot #1
Source: Minot MLS. This data may not be complete. We recommend contacting the local school district to confirm school assignments for this home.
