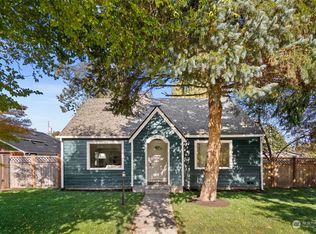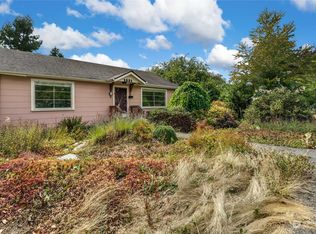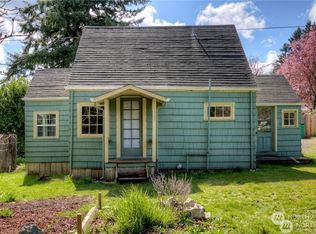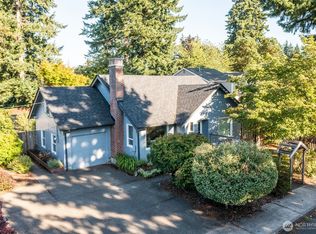Sold
Listed by:
K.C. Black Cloud,
eXp Realty,
Joe Slawter,
eXp Realty
Bought with: Van Dorm Realty, Inc
$447,000
1413 7th Avenue SW, Olympia, WA 98502
2beds
1,020sqft
Single Family Residence
Built in 1947
7,200.47 Square Feet Lot
$460,700 Zestimate®
$438/sqft
$2,321 Estimated rent
Home value
$460,700
$424,000 - $502,000
$2,321/mo
Zestimate® history
Loading...
Owner options
Explore your selling options
What's special
You could be nestled in Olympia’s South Westside Neighborhood, enjoying this craftsman home. Historic characteristics have been prioritized with new updates including roofing, gas furnace, and electrical. Original oak flooring from the historic Meadow River Lumber Company. Galley kitchen maintains the spacious original cabinetry offering a view of the -beautiful in every season- front yard. Modern improvements to the bathroom are bright and whimsical. The garage, large mudroom, cozy shed have potential for many creative uses. The fully-fenced back yard is a retreat, plenty of space to play and garden. The unique characteristics of this property is something you’ve got to see for yourself!
Zillow last checked: 8 hours ago
Listing updated: August 01, 2024 at 02:35pm
Listed by:
K.C. Black Cloud,
eXp Realty,
Joe Slawter,
eXp Realty
Bought with:
Thomas A. Arndt, 73700
Van Dorm Realty, Inc
Source: NWMLS,MLS#: 2263187
Facts & features
Interior
Bedrooms & bathrooms
- Bedrooms: 2
- Bathrooms: 1
- Full bathrooms: 1
- Main level bathrooms: 1
- Main level bedrooms: 2
Heating
- Fireplace(s), Forced Air
Cooling
- None
Appliances
- Included: Dryer(s), Refrigerators_, StovesRanges_, Washer(s), Refrigerator(s), Stove(s)/Range(s)
Features
- Ceiling Fan(s)
- Windows: Double Pane/Storm Window
- Basement: None
- Number of fireplaces: 1
- Fireplace features: Gas, Main Level: 1, Fireplace
Interior area
- Total structure area: 1,020
- Total interior livable area: 1,020 sqft
Property
Parking
- Total spaces: 1
- Parking features: Driveway, Attached Garage
- Attached garage spaces: 1
Features
- Levels: One
- Stories: 1
- Entry location: Main
- Patio & porch: Ceiling Fan(s), Double Pane/Storm Window, Fireplace
- Has spa: Yes
Lot
- Size: 7,200 sqft
- Features: Paved, Sidewalk, Cable TV, Deck, Fenced-Fully, Gas Available, High Speed Internet, Hot Tub/Spa
- Topography: Level
Details
- Parcel number: 68622300200
- Special conditions: Standard
Construction
Type & style
- Home type: SingleFamily
- Property subtype: Single Family Residence
Materials
- Wood Siding, Wood Products
- Foundation: Poured Concrete
- Roof: Composition
Condition
- Year built: 1947
Utilities & green energy
- Electric: Company: PSE
- Sewer: Sewer Connected, Company: City of Olympia
- Water: Public, Company: City of Olympia
Community & neighborhood
Location
- Region: Olympia
- Subdivision: Olympia
Other
Other facts
- Listing terms: Cash Out,Conventional,FHA,VA Loan
- Cumulative days on market: 302 days
Price history
| Date | Event | Price |
|---|---|---|
| 8/1/2024 | Sold | $447,000+4.2%$438/sqft |
Source: | ||
| 7/17/2024 | Pending sale | $429,000$421/sqft |
Source: | ||
| 7/11/2024 | Listed for sale | $429,000+58.3%$421/sqft |
Source: | ||
| 7/14/2020 | Sold | $271,000+0.7%$266/sqft |
Source: | ||
| 6/2/2020 | Pending sale | $269,000$264/sqft |
Source: Van Dorm Realty, Inc. #1588664 | ||
Public tax history
| Year | Property taxes | Tax assessment |
|---|---|---|
| 2024 | $3,423 +6.1% | $326,300 +5.9% |
| 2023 | $3,227 +10.3% | $308,200 +5.2% |
| 2022 | $2,927 -4.2% | $293,000 +14.7% |
Find assessor info on the county website
Neighborhood: South Westside
Nearby schools
GreatSchools rating
- 3/10Garfield Elementary SchoolGrades: PK-5Distance: 0.4 mi
- 9/10Jefferson Middle SchoolGrades: 6-8Distance: 0.9 mi
- 8/10Capital High SchoolGrades: 9-12Distance: 0.9 mi

Get pre-qualified for a loan
At Zillow Home Loans, we can pre-qualify you in as little as 5 minutes with no impact to your credit score.An equal housing lender. NMLS #10287.
Sell for more on Zillow
Get a free Zillow Showcase℠ listing and you could sell for .
$460,700
2% more+ $9,214
With Zillow Showcase(estimated)
$469,914


