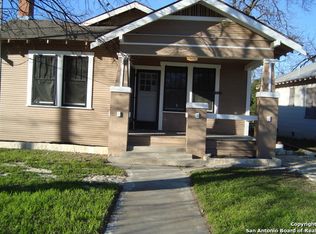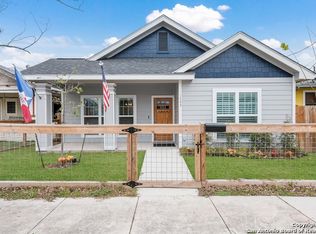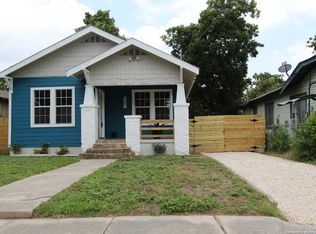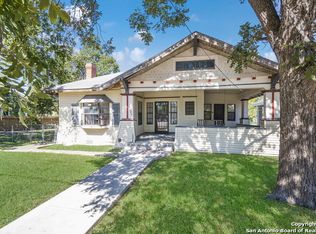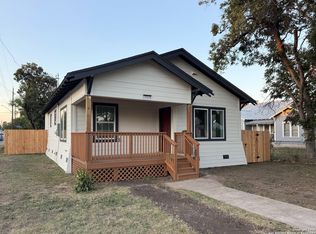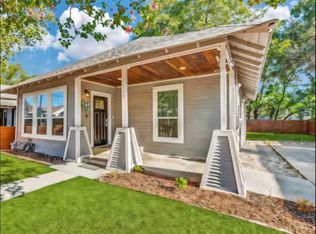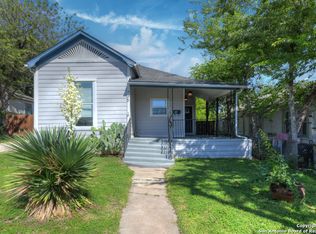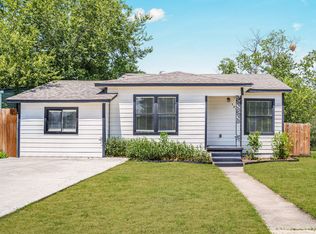SELLER FINANCING AVAILABLE! Fully Remodeled and Move-In Ready! This beautifully renovated two-bedroom, two-bathroom home has been updated from top to bottom and is ready for someone to move in and start making memories. Enjoy modern upgrades including HVAC system installed in 2023 and a tankless water heater, plus stylish features like all-new flooring, custom kitchen cabinets, and designer light fixtures that bring a touch of flair to everyday living. Step onto the charming front porch-perfect for morning coffee or relaxing evenings-and take advantage of the detached garage for added convenience and storage. Beyond the home itself, you'll love the unbeatable location just minutes from shopping, the Frost Bank Center, and vibrant Downtown San Antonio. Don't miss your chance to own this turnkey home in a prime spot-schedule your showing today!
For sale
$299,000
1413 Burnet, San Antonio, TX 78202
2beds
1,005sqft
Est.:
Single Family Residence
Built in 1930
4,443.12 Square Feet Lot
$-- Zestimate®
$298/sqft
$-- HOA
What's special
Modern upgradesDetached garageMove-in readyAll-new flooringTankless water heaterCharming front porchCustom kitchen cabinets
- 168 days |
- 65 |
- 9 |
Zillow last checked: 8 hours ago
Listing updated: August 05, 2025 at 08:49pm
Listed by:
Ryan Wittman TREC #749758 (419) 340-4426,
IH 10 Realty
Source: LERA MLS,MLS#: 1878503
Tour with a local agent
Facts & features
Interior
Bedrooms & bathrooms
- Bedrooms: 2
- Bathrooms: 2
- Full bathrooms: 2
Primary bedroom
- Features: Ceiling Fan(s), Full Bath
- Area: 100
- Dimensions: 10 x 10
Bedroom 2
- Area: 100
- Dimensions: 10 x 10
Primary bathroom
- Features: Shower Only, Single Vanity
- Area: 64
- Dimensions: 8 x 8
Dining room
- Area: 100
- Dimensions: 10 x 10
Kitchen
- Area: 100
- Dimensions: 10 x 10
Living room
- Area: 100
- Dimensions: 10 x 10
Heating
- Central, Electric
Cooling
- Central Air
Appliances
- Included: Range, Dishwasher, Electric Water Heater
- Laundry: Laundry Closet, Main Level, Laundry Room, Washer Hookup, Dryer Connection
Features
- One Living Area, Separate Dining Room, Eat-in Kitchen, Two Eating Areas, 1st Floor Lvl/No Steps, Open Floorplan, All Bedrooms Downstairs, Master Downstairs, Ceiling Fan(s), Chandelier, Solid Counter Tops, Custom Cabinets
- Flooring: Ceramic Tile
- Windows: Window Coverings
- Attic: Pull Down Storage,Pull Down Stairs
- Has fireplace: No
- Fireplace features: Not Applicable
Interior area
- Total interior livable area: 1,005 sqft
Property
Parking
- Total spaces: 1
- Parking features: One Car Garage, Detached
- Garage spaces: 1
Features
- Levels: One
- Stories: 1
- Exterior features: Rain Gutters
- Pool features: None
Lot
- Size: 4,443.12 Square Feet
- Features: Level, Curbs, Sidewalks
- Residential vegetation: Mature Trees, Mature Trees (ext feat)
Details
- Parcel number: 013370010050
Construction
Type & style
- Home type: SingleFamily
- Architectural style: Craftsman
- Property subtype: Single Family Residence
Materials
- Asbestos
- Roof: Composition
Condition
- Pre-Owned
- New construction: No
- Year built: 1930
Utilities & green energy
- Electric: CPS
- Water: SAWS
- Utilities for property: City Garbage service
Community & HOA
Community
- Features: None
- Subdivision: Near Eastside
Location
- Region: San Antonio
Financial & listing details
- Price per square foot: $298/sqft
- Tax assessed value: $203,070
- Annual tax amount: $4,955
- Price range: $299K - $299K
- Date on market: 6/25/2025
- Cumulative days on market: 168 days
- Listing terms: Conventional,FHA,VA Loan,1st Seller Carry,Cash
- Road surface type: Paved
Estimated market value
Not available
Estimated sales range
Not available
Not available
Price history
Price history
| Date | Event | Price |
|---|---|---|
| 6/25/2025 | Listed for sale | $299,000+113.6%$298/sqft |
Source: | ||
| 7/1/2023 | Listing removed | -- |
Source: | ||
| 6/19/2023 | Listed for sale | $140,000$139/sqft |
Source: | ||
Public tax history
Public tax history
| Year | Property taxes | Tax assessment |
|---|---|---|
| 2025 | -- | $203,070 +18.4% |
| 2024 | $4,185 -15.8% | $171,520 -14% |
| 2023 | $4,972 -5.8% | $199,440 +2.4% |
Find assessor info on the county website
BuyAbility℠ payment
Est. payment
$1,962/mo
Principal & interest
$1453
Property taxes
$404
Home insurance
$105
Climate risks
Neighborhood: Harvard Place - Eastlawn
Nearby schools
GreatSchools rating
- 2/10Bowden Elementary SchoolGrades: PK-8Distance: 0.5 mi
- 4/10Brackenridge High SchoolGrades: 9-12Distance: 2.4 mi
Schools provided by the listing agent
- Elementary: Bowden
- Middle: Bowden
- High: Brackenridge
- District: San Antonio I.S.D.
Source: LERA MLS. This data may not be complete. We recommend contacting the local school district to confirm school assignments for this home.
- Loading
- Loading
