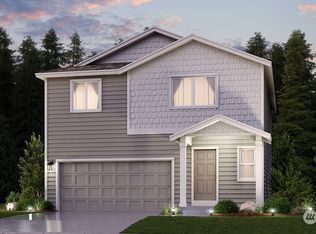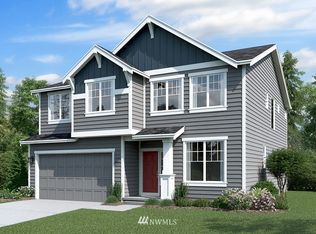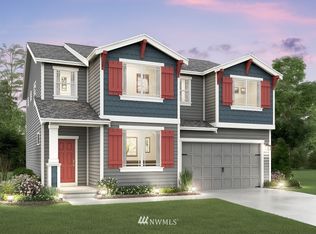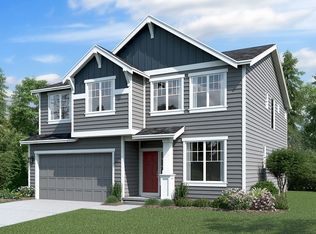Sold
Listed by:
T.C. Hyatt,
John L. Scott Mill Creek
Bought with: Redfin
$634,950
1413 Cascade Street, Sultan, WA 98294
4beds
2,734sqft
Single Family Residence
Built in 2022
4,791.6 Square Feet Lot
$632,700 Zestimate®
$232/sqft
$3,283 Estimated rent
Home value
$632,700
$588,000 - $677,000
$3,283/mo
Zestimate® history
Loading...
Owner options
Explore your selling options
What's special
Welcome to the Stevenson plan at Wyndham Highlands! This like-new 4-bed, 2.5-bath home, built in 2022, blends modern comfort with thoughtful design and quality finishes throughout. The open layout features a spacious great room with a cozy fireplace and a stylish kitchen with quartz island, walk-in pantry, ample cabinetry, and a generous dining area perfect for gatherings and entertaining. A main-floor den is ideal for a home office or quiet study space. Upstairs offers spacious bedrooms, a versatile loft, laundry room, and a private owner’s suite with luxurious five-piece bath and large walk-in closet for plenty of storage. Enjoy the fully fenced yard, Smart Home tech, 2-inch blinds, A/C, and so much more!
Zillow last checked: 8 hours ago
Listing updated: September 28, 2025 at 04:04am
Listed by:
T.C. Hyatt,
John L. Scott Mill Creek
Bought with:
Josie DeCoursey, 130177
Redfin
Source: NWMLS,MLS#: 2411209
Facts & features
Interior
Bedrooms & bathrooms
- Bedrooms: 4
- Bathrooms: 3
- Full bathrooms: 2
- 1/2 bathrooms: 1
- Main level bathrooms: 1
Other
- Level: Main
Den office
- Level: Main
Heating
- Fireplace, Forced Air, Electric, Natural Gas
Cooling
- Central Air, Forced Air, Heat Pump
Appliances
- Included: Dishwasher(s), Disposal, Microwave(s), Refrigerator(s), Stove(s)/Range(s), Garbage Disposal
Features
- Bath Off Primary, Dining Room, High Tech Cabling, Loft, Walk-In Pantry
- Flooring: Ceramic Tile, Laminate, Vinyl, Carpet
- Windows: Double Pane/Storm Window
- Basement: None
- Number of fireplaces: 1
- Fireplace features: Gas, Main Level: 1, Fireplace
Interior area
- Total structure area: 2,734
- Total interior livable area: 2,734 sqft
Property
Parking
- Total spaces: 2
- Parking features: Driveway, Attached Garage
- Attached garage spaces: 2
Features
- Levels: Two
- Stories: 2
- Entry location: Main
- Patio & porch: Bath Off Primary, Double Pane/Storm Window, Dining Room, Fireplace, High Tech Cabling, Loft, Security System, SMART Wired, Walk-In Closet(s), Walk-In Pantry
- Has view: Yes
- View description: Territorial
Lot
- Size: 4,791 sqft
- Features: Curbs, Paved, Sidewalk, Cable TV, Fenced-Fully, Gas Available, High Speed Internet, Patio
- Topography: Level
Details
- Parcel number: 01214300001900
- Special conditions: Standard
Construction
Type & style
- Home type: SingleFamily
- Architectural style: Craftsman
- Property subtype: Single Family Residence
Materials
- Cement/Concrete, Cement Planked, Wood Siding, Cement Plank
- Foundation: Poured Concrete
- Roof: Composition
Condition
- Very Good
- Year built: 2022
Utilities & green energy
- Electric: Company: PUD & PSE
- Sewer: Sewer Connected, Company: City of Sultan
- Water: Public, Company: City of Sultan
- Utilities for property: Xfinity, Xfinity
Community & neighborhood
Security
- Security features: Security System
Community
- Community features: CCRs, Park, Playground
Location
- Region: Sultan
- Subdivision: Sultan Basin
HOA & financial
HOA
- HOA fee: $31 monthly
- Association phone: 253-848-1947
Other
Other facts
- Listing terms: Cash Out,Conventional,FHA,VA Loan
- Cumulative days on market: 6 days
Price history
| Date | Event | Price |
|---|---|---|
| 8/28/2025 | Sold | $634,950$232/sqft |
Source: | ||
| 7/29/2025 | Pending sale | $634,950$232/sqft |
Source: | ||
| 7/24/2025 | Listed for sale | $634,950+3.3%$232/sqft |
Source: | ||
| 9/27/2022 | Sold | $614,950$225/sqft |
Source: Public Record | ||
| 9/3/2022 | Price change | $614,950+2.9%$225/sqft |
Source: | ||
Public tax history
| Year | Property taxes | Tax assessment |
|---|---|---|
| 2024 | $5,272 +1.9% | $588,500 +1% |
| 2023 | $5,173 +9% | $582,800 -3.7% |
| 2022 | $4,745 | $604,900 |
Find assessor info on the county website
Neighborhood: 98294
Nearby schools
GreatSchools rating
- 7/10Sultan Elementary SchoolGrades: K-5Distance: 1 mi
- 6/10Sultan Middle SchoolGrades: 6-8Distance: 0.8 mi
- 5/10Sultan Senior High SchoolGrades: 9-12Distance: 0.5 mi
Schools provided by the listing agent
- Elementary: Sultan Elem
- Middle: Sultan Mid
- High: Sultan Snr High
Source: NWMLS. This data may not be complete. We recommend contacting the local school district to confirm school assignments for this home.

Get pre-qualified for a loan
At Zillow Home Loans, we can pre-qualify you in as little as 5 minutes with no impact to your credit score.An equal housing lender. NMLS #10287.



