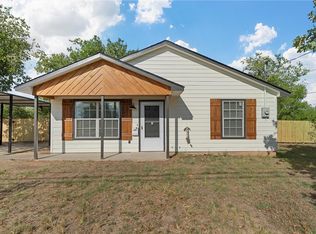Sold
Price Unknown
1413 Cloverleaf Rd, Waco, TX 76705
3beds
1,877sqft
Single Family Residence
Built in 2025
0.5 Acres Lot
$289,100 Zestimate®
$--/sqft
$2,267 Estimated rent
Home value
$289,100
$269,000 - $312,000
$2,267/mo
Zestimate® history
Loading...
Owner options
Explore your selling options
What's special
This one checks all the boxes! New construction, open floor plan, country feel, qualify finishes, and a half acre lot!
This 3 bedroom 2 bathroom home offers an open floor plan and plenty of space to stretch out. The living area features recessed ceilings and natural toned floors that brighten up the entire space. The kitchen stands out with custom cabinets, quartz countertops, stainless steel appliances, an oversized island, and a gas stove ready for your favorite meals. This thoughtfully designed floor plan includes an office nook for convenient workspace or studying. An oversized laundry room with quartz countertops and plenty of storage space. The main bedroom is completed with its own bathroom suite featuring a double sink vanity, quartz countertops, and a spacious stand-up shower. The hall bath matches the high-end finishes with tile flooring, a tiled tub surround, and a custom vanity with quartz counters. Outside, the home features a spacious front porch, a wide driveway, a privacy fenced yard, and additional space that continues behind the fence. Great for gatherings, pets, or your future workshop!
Don't let this qualify home get away and secure your appointment today!
Zillow last checked: 8 hours ago
Listing updated: December 11, 2025 at 04:17pm
Listed by:
Mariano Medina 653785 254-495-4450,
EG Realty 254-218-4220
Bought with:
Shelby Milam
Kelly, Realtors
Source: NTREIS,MLS#: 21010119
Facts & features
Interior
Bedrooms & bathrooms
- Bedrooms: 3
- Bathrooms: 2
- Full bathrooms: 2
Primary bedroom
- Level: First
- Dimensions: 15 x 14
Bedroom
- Level: First
- Dimensions: 14 x 12
Bedroom
- Level: First
- Dimensions: 14 x 12
Dining room
- Level: First
- Dimensions: 14 x 10
Living room
- Level: First
- Dimensions: 19 x 20
Heating
- Electric
Cooling
- Central Air
Appliances
- Included: Dishwasher, Gas Range, Microwave
Features
- Decorative/Designer Lighting Fixtures, Double Vanity, Granite Counters, Kitchen Island, Open Floorplan, Pantry, Vaulted Ceiling(s)
- Has basement: No
- Has fireplace: No
Interior area
- Total interior livable area: 1,877 sqft
Property
Parking
- Parking features: Driveway
- Has uncovered spaces: Yes
Features
- Levels: One
- Stories: 1
- Pool features: None
Lot
- Size: 0.50 Acres
Details
- Parcel number: 419108
Construction
Type & style
- Home type: SingleFamily
- Architectural style: Detached
- Property subtype: Single Family Residence
Materials
- Stone Veneer
Condition
- Year built: 2025
Utilities & green energy
- Sewer: Public Sewer
- Water: Public
- Utilities for property: Natural Gas Available, Sewer Available, Water Available
Community & neighborhood
Location
- Region: Waco
- Subdivision: TANKSLEY
Price history
| Date | Event | Price |
|---|---|---|
| 12/11/2025 | Sold | -- |
Source: NTREIS #21010119 Report a problem | ||
| 10/23/2025 | Pending sale | $289,999$155/sqft |
Source: NTREIS #21010119 Report a problem | ||
| 10/11/2025 | Contingent | $289,999$155/sqft |
Source: NTREIS #21010119 Report a problem | ||
| 9/30/2025 | Price change | $289,999-2.7%$155/sqft |
Source: NTREIS #21010119 Report a problem | ||
| 9/26/2025 | Price change | $298,000-0.3%$159/sqft |
Source: NTREIS #21010119 Report a problem | ||
Public tax history
Tax history is unavailable.
Neighborhood: 76705
Nearby schools
GreatSchools rating
- NALa Vega Primary Phil Bancale CampusGrades: PK-KDistance: 1.1 mi
- 2/10La Vega Junior High School George Dixon CampusGrades: 7-8Distance: 2.6 mi
- 3/10La Vega High SchoolGrades: 9-12Distance: 1.3 mi
Schools provided by the listing agent
- Elementary: La Vega
- High: La Vega
- District: La Vega ISD
Source: NTREIS. This data may not be complete. We recommend contacting the local school district to confirm school assignments for this home.
