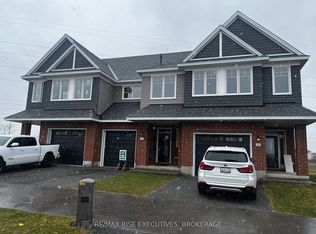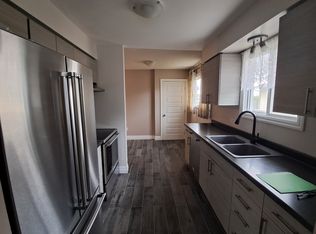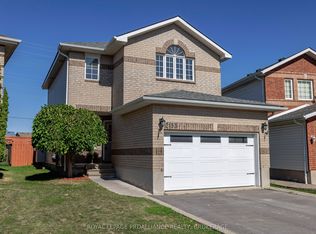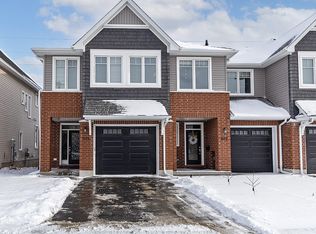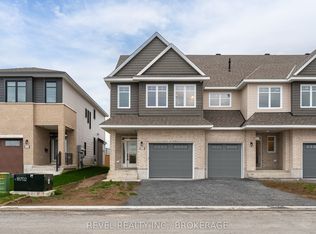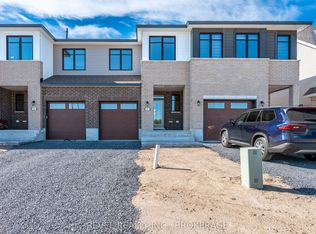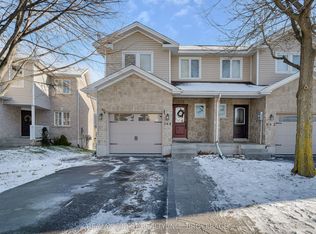The Abbey model offers 1,855 square feet of finished stylish living in Kingstons West Village community. The main floor showcases maple hardwood, a modern kitchen with quartz counters, white shaker cabinetry, an upgraded sink, and a spacious walk-in pantry. A cozy gas fireplace anchors the living area. Upstairs, the primary suite includes a luxurious 4-piece ensuite with a freestanding tub and a walk-in tile-and-glass shower. The home also features a finished walkout basement with a rough-in for a future bathroom, giving you plenty of extra living space and flexibility. ENERGY STAR certified for efficiency, this home is close to the Rio Can, Cataraqui Centre, new schools, and parks.
For sale
C$650,753
1413 Demers Ave, Kingston, ON K7M 0H8
3beds
3baths
Townhouse
Built in ----
2,080 Square Feet Lot
$-- Zestimate®
C$--/sqft
C$-- HOA
What's special
Maple hardwoodWhite shaker cabinetrySpacious walk-in pantryCozy gas fireplaceFreestanding tubWalk-in tile-and-glass showerFinished walkout basement
- 50 days |
- 8 |
- 0 |
Zillow last checked: 8 hours ago
Listing updated: October 22, 2025 at 06:43am
Listed by:
REVEL REALTY INC., BROKERAGE
Source: TRREB,MLS®#: X12475559 Originating MLS®#: Kingston & Area Real Estate Association
Originating MLS®#: Kingston & Area Real Estate Association
Facts & features
Interior
Bedrooms & bathrooms
- Bedrooms: 3
- Bathrooms: 3
Heating
- Forced Air, Gas
Cooling
- Central Air
Appliances
- Included: Instant Hot Water
Features
- ERV/HRV
- Basement: Full,Partially Finished
- Has fireplace: Yes
- Fireplace features: Natural Gas
Interior area
- Living area range: 1100-1500 null
Video & virtual tour
Property
Parking
- Total spaces: 2
- Parking features: Private, Garage Door Opener
- Has garage: Yes
Features
- Stories: 2
- Pool features: None
- Waterfront features: None
Lot
- Size: 2,080 Square Feet
Construction
Type & style
- Home type: Townhouse
- Property subtype: Townhouse
Materials
- Brick, Vinyl Siding
- Foundation: Poured Concrete
- Roof: Asphalt Shingle
Utilities & green energy
- Sewer: Sewer
Community & HOA
Location
- Region: Kingston
Financial & listing details
- Date on market: 10/22/2025
REVEL REALTY INC., BROKERAGE
By pressing Contact Agent, you agree that the real estate professional identified above may call/text you about your search, which may involve use of automated means and pre-recorded/artificial voices. You don't need to consent as a condition of buying any property, goods, or services. Message/data rates may apply. You also agree to our Terms of Use. Zillow does not endorse any real estate professionals. We may share information about your recent and future site activity with your agent to help them understand what you're looking for in a home.
Price history
Price history
Price history is unavailable.
Public tax history
Public tax history
Tax history is unavailable.Climate risks
Neighborhood: Gardiners
Nearby schools
GreatSchools rating
- 6/10Cape Vincent Elementary SchoolGrades: PK-5Distance: 14.3 mi
- 8/10Thousand Islands Middle SchoolGrades: 6-8Distance: 18.3 mi
- 7/10Thousand Islands High SchoolGrades: 9-12Distance: 18.2 mi
- Loading
