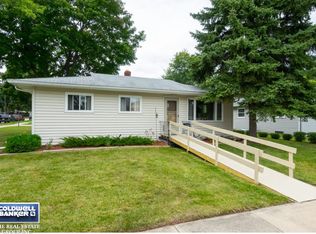Sold
$232,000
1413 E Marquette St, Appleton, WI 54911
3beds
1,092sqft
Single Family Residence
Built in 1955
6,534 Square Feet Lot
$235,200 Zestimate®
$212/sqft
$1,497 Estimated rent
Home value
$235,200
$209,000 - $263,000
$1,497/mo
Zestimate® history
Loading...
Owner options
Explore your selling options
What's special
Nicely updated & beautifully landscaped 3 bedroom, 1 bath North Appleton ranch. Light & bright. Full bath features Jetted tub. 2 car garage with new vinyl siding & raised garden boxes behind. Walking distance to Huntley School. Partially finished basement with Family Rm and bar. Updates per seller include new vinyl plank flooring in Kitchen/Dining Area, Bedrooms and bath. New Lighting, new Kitchen sink & faucet, with fresh paint in Kitchen & Hallway. Add flooring in the Bar/Rec room and you will have instant equity of 150 sq ft. This is a delayed showing with viewings to begin on June 5th. Open Thursday, June 5th 2:30-4:00 pm
Zillow last checked: 8 hours ago
Listing updated: August 01, 2025 at 01:12pm
Listed by:
Brenda B Purdy 920-841-1039,
LPT Realty
Bought with:
Vanessa Cebulski
Real Broker LLC
Source: RANW,MLS#: 50309220
Facts & features
Interior
Bedrooms & bathrooms
- Bedrooms: 3
- Bathrooms: 1
- Full bathrooms: 1
Bedroom 1
- Level: Main
- Dimensions: 12x10
Bedroom 2
- Level: Main
- Dimensions: 11x09
Bedroom 3
- Level: Main
- Dimensions: 10x09
Dining room
- Level: Main
- Dimensions: 08x08
Family room
- Level: Lower
- Dimensions: 10x08
Kitchen
- Level: Main
- Dimensions: 11x08
Living room
- Level: Main
- Dimensions: 17x11
Other
- Description: Other - See Remarks
- Level: Lower
- Dimensions: 10x15
Other
- Description: Rec Room
- Level: Lower
- Dimensions: 10x18
Heating
- Forced Air
Cooling
- Forced Air, Central Air
Appliances
- Included: Dryer, Range, Refrigerator, Washer
Features
- At Least 1 Bathtub
- Basement: Full,Partial Fin. Contiguous
- Has fireplace: No
- Fireplace features: None
Interior area
- Total interior livable area: 1,092 sqft
- Finished area above ground: 912
- Finished area below ground: 180
Property
Parking
- Total spaces: 2
- Parking features: Detached
- Garage spaces: 2
Accessibility
- Accessibility features: 1st Floor Bedroom, 1st Floor Full Bath
Features
- Patio & porch: Patio
Lot
- Size: 6,534 sqft
Details
- Parcel number: 311361000
- Zoning: Residential
- Special conditions: Arms Length
Construction
Type & style
- Home type: SingleFamily
- Architectural style: Ranch
- Property subtype: Single Family Residence
Materials
- Vinyl Siding
- Foundation: Poured Concrete
Condition
- New construction: No
- Year built: 1955
Utilities & green energy
- Sewer: Public Sewer
- Water: Public
Community & neighborhood
Location
- Region: Appleton
Price history
| Date | Event | Price |
|---|---|---|
| 8/1/2025 | Pending sale | $232,000$212/sqft |
Source: RANW #50309220 | ||
| 7/31/2025 | Sold | $232,000$212/sqft |
Source: RANW #50309220 | ||
| 6/8/2025 | Contingent | $232,000$212/sqft |
Source: | ||
| 6/2/2025 | Price change | $232,000+54.7%$212/sqft |
Source: RANW #50309220 | ||
| 9/27/2022 | Pending sale | $150,000-13.3%$137/sqft |
Source: RANW #50263375 | ||
Public tax history
| Year | Property taxes | Tax assessment |
|---|---|---|
| 2024 | $2,358 -4.2% | $168,600 |
| 2023 | $2,462 +11% | $168,600 +48.9% |
| 2022 | $2,218 -4.1% | $113,200 |
Find assessor info on the county website
Neighborhood: 54911
Nearby schools
GreatSchools rating
- 9/10Huntley Elementary SchoolGrades: PK-6Distance: 0.1 mi
- 4/10Kaleidoscope AcademyGrades: 6-8Distance: 1 mi
- 7/10North High SchoolGrades: 9-12Distance: 2.3 mi
Schools provided by the listing agent
- Elementary: Huntley
- High: Appleton North
Source: RANW. This data may not be complete. We recommend contacting the local school district to confirm school assignments for this home.

Get pre-qualified for a loan
At Zillow Home Loans, we can pre-qualify you in as little as 5 minutes with no impact to your credit score.An equal housing lender. NMLS #10287.
