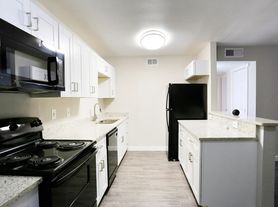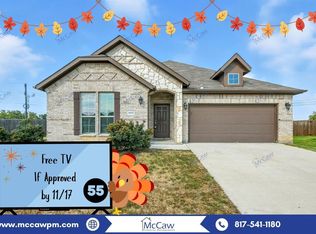This property at 1413 Eufemia Dr features 3 bedrooms and 2 bathrooms within a spacious 1,770 square feet. The living room offers ample space for relaxation and entertainment, while the bedrooms provide comfortable accommodations with ceiling fans for airflow. The bathrooms include a tub/shower combination for convenience. The property is cable ready and includes a washer and dryer for added utility. The exterior is well-maintained, providing a welcoming atmosphere. This rental is priced competitively, making it an attractive option for potential renters. For further inquiries or to schedule a viewing, please contact us directly.
Renter is responsible for all utilities.
Application fee is $50 per person and must be paid with money order or paid online. Each person 18 and over living in the unit must submit an application. Until all applications are received the process will not begin. Deposit amounts are subject to change and could be higher due to credit, income and rental history.
12-month lease
$100 additional occupant fee after the 3rd occupant
House for rent
$1,895/mo
1413 Eufemia Dr, Denton, TX 76207
3beds
1,770sqft
Price may not include required fees and charges.
Single family residence
Available now
Cats, small dogs OK
Central air
In unit laundry
Attached garage parking
Forced air
What's special
Ceiling fans for airflowComfortable accommodations
- 2 days |
- -- |
- -- |
Travel times
Looking to buy when your lease ends?
Consider a first-time homebuyer savings account designed to grow your down payment with up to a 6% match & a competitive APY.
Facts & features
Interior
Bedrooms & bathrooms
- Bedrooms: 3
- Bathrooms: 2
- Full bathrooms: 2
Heating
- Forced Air
Cooling
- Central Air
Appliances
- Included: Dishwasher, Dryer, Microwave, Oven, Refrigerator, Washer
- Laundry: In Unit
Features
- Flooring: Tile
Interior area
- Total interior livable area: 1,770 sqft
Property
Parking
- Parking features: Attached
- Has attached garage: Yes
- Details: Contact manager
Features
- Exterior features: Heating system: Forced Air, No Utilities included in rent
Details
- Parcel number: R231726
Construction
Type & style
- Home type: SingleFamily
- Property subtype: Single Family Residence
Community & HOA
Location
- Region: Denton
Financial & listing details
- Lease term: 1 Year
Price history
| Date | Event | Price |
|---|---|---|
| 11/4/2025 | Listed for rent | $1,895$1/sqft |
Source: Zillow Rentals | ||
| 9/29/2025 | Sold | -- |
Source: NTREIS #20998725 | ||
| 9/15/2025 | Pending sale | $329,900$186/sqft |
Source: NTREIS #20998725 | ||
| 9/5/2025 | Contingent | $329,900$186/sqft |
Source: NTREIS #20998725 | ||
| 7/12/2025 | Listed for sale | $329,900+135.8%$186/sqft |
Source: NTREIS #20998725 | ||

