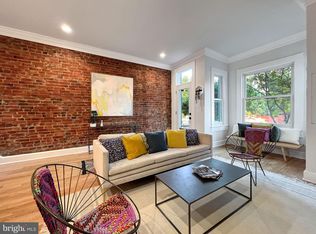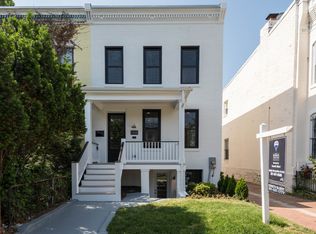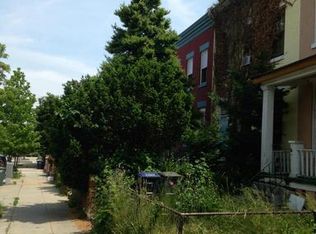Sold for $866,000 on 02/15/23
$866,000
1413 F St NE, Washington, DC 20002
3beds
2,406sqft
Townhouse
Built in 1938
1,143 Square Feet Lot
$1,159,500 Zestimate®
$360/sqft
$4,879 Estimated rent
Home value
$1,159,500
$1.02M - $1.31M
$4,879/mo
Zestimate® history
Loading...
Owner options
Explore your selling options
What's special
Open house cancelled. Semi-detached Victorian bayfront with a separately deeded (Block 1052 Square 815) pad (located behind property and 429 14th st ne) Sunny open floor plan with exposed brick, wood floors, working fireplace in the living room and decorative fireplaces in the dining room, kitchen and basement. This townhouse offers 2 bedroom suites on the second level and a spacious finished basement with bath, bedroom, kitchen and a dedicated washer/dryer for the lower level- It is just perfect for a home office, the au pair, visiting relatives and/or friends! Entertaining is easy in the spacious living/dining room combo with north facing bay window and east-facing window in the dining area. The kitchen has granite countertops, gas stove and table space. A half bath is tucked away on this level. The rear bedroom with a walk-in closet has a spa tub, separate shower and double basin; the front bedroom has newly tiled tub/shower combination. The bath in the lower level has a clawfoot tub/shower. There is excellent closet space throughout. Located just a short stroll to lively H ST NE Corridor - you'll be tempted to indulge in the award winning Indian Restaurant, DARU, just steps away! The rear brick patio with pergola is perfect for al fresco dining! and just out the back gate, is your parking pad across the rear alley!
Zillow last checked: 8 hours ago
Listing updated: February 16, 2023 at 07:08am
Listed by:
Linda Pettie 202-276-3172,
Coldwell Banker Realty - Washington
Bought with:
David Van Leeuwen
Keller Williams Capital Properties
Source: Bright MLS,MLS#: DCDC2077000
Facts & features
Interior
Bedrooms & bathrooms
- Bedrooms: 3
- Bathrooms: 4
- Full bathrooms: 3
- 1/2 bathrooms: 1
- Main level bathrooms: 1
Basement
- Area: 883
Heating
- Forced Air, Natural Gas
Cooling
- Central Air, Electric
Appliances
- Included: Dishwasher, Disposal, Dryer, Microwave, Oven/Range - Gas, Refrigerator, Water Heater, Gas Water Heater
- Laundry: Lower Level, Upper Level
Features
- Open Floorplan, Eat-in Kitchen, Primary Bedroom - Bay Front, Recessed Lighting, Bathroom - Tub Shower, Walk-In Closet(s)
- Flooring: Wood, Other, Ceramic Tile
- Windows: Double Pane Windows
- Basement: Connecting Stairway,Full,Finished,Exterior Entry,Rear Entrance
- Number of fireplaces: 1
- Fireplace features: Brick, Wood Burning
Interior area
- Total structure area: 2,649
- Total interior livable area: 2,406 sqft
- Finished area above ground: 1,766
- Finished area below ground: 640
Property
Parking
- Total spaces: 2
- Parking features: Surface, Off Street
Accessibility
- Accessibility features: None
Features
- Levels: Two
- Stories: 2
- Exterior features: Sidewalks, Street Lights
- Pool features: None
- Fencing: Full
Lot
- Size: 1,143 sqft
- Features: Urban Land-Sassafras-Chillum
Details
- Additional structures: Above Grade, Below Grade
- Additional parcels included: Parking space is on a separate lot (Lot 15 Block 1052)
- Parcel number: 1052//0814
- Zoning: RESIDENTIAL
- Special conditions: Standard
Construction
Type & style
- Home type: Townhouse
- Architectural style: Traditional,Victorian
- Property subtype: Townhouse
Materials
- Brick
- Foundation: Other
Condition
- Very Good
- New construction: No
- Year built: 1938
Utilities & green energy
- Sewer: Public Sewer
- Water: Public
Community & neighborhood
Location
- Region: Washington
- Subdivision: Capitol Hill
Other
Other facts
- Listing agreement: Exclusive Right To Sell
- Listing terms: Conventional,Cash
- Ownership: Fee Simple
Price history
| Date | Event | Price |
|---|---|---|
| 2/15/2023 | Sold | $866,000-3.7%$360/sqft |
Source: | ||
| 1/7/2023 | Contingent | $899,000$374/sqft |
Source: | ||
| 12/7/2022 | Listed for sale | $899,000+41.2%$374/sqft |
Source: | ||
| 10/21/2019 | Listing removed | $3,150$1/sqft |
Source: Zillow Rental Manager | ||
| 10/4/2019 | Price change | $3,150-6.7%$1/sqft |
Source: Zillow Rental Manager | ||
Public tax history
| Year | Property taxes | Tax assessment |
|---|---|---|
| 2025 | $6,413 -9.6% | $844,260 +1.1% |
| 2024 | $7,097 +2% | $834,960 +2% |
| 2023 | $6,956 +10% | $818,310 +10% |
Find assessor info on the county website
Neighborhood: Capitol Hill
Nearby schools
GreatSchools rating
- 3/10Miner Elementary SchoolGrades: PK-5Distance: 0.1 mi
- 5/10Eliot-Hine Middle SchoolGrades: 6-8Distance: 0.4 mi
- 2/10Eastern High SchoolGrades: 9-12Distance: 0.6 mi
Schools provided by the listing agent
- Elementary: Miner
- Middle: Hine
- District: District Of Columbia Public Schools
Source: Bright MLS. This data may not be complete. We recommend contacting the local school district to confirm school assignments for this home.

Get pre-qualified for a loan
At Zillow Home Loans, we can pre-qualify you in as little as 5 minutes with no impact to your credit score.An equal housing lender. NMLS #10287.
Sell for more on Zillow
Get a free Zillow Showcase℠ listing and you could sell for .
$1,159,500
2% more+ $23,190
With Zillow Showcase(estimated)
$1,182,690

