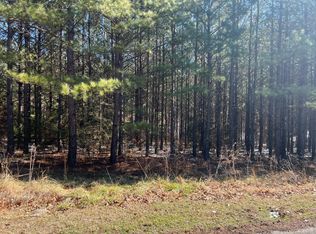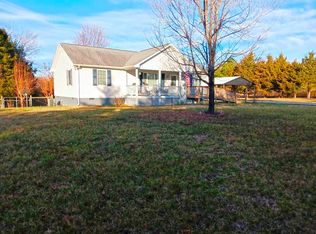Sold for $260,000
$260,000
1413 First Rock Rd, Prospect, VA 23960
2beds
1,538sqft
Farm, Single Family Residence
Built in 1917
3.01 Acres Lot
$259,900 Zestimate®
$169/sqft
$1,420 Estimated rent
Home value
$259,900
$247,000 - $273,000
$1,420/mo
Zestimate® history
Loading...
Owner options
Explore your selling options
What's special
Buyer financing fell through - their loss, your gain! Experience the charm of country living with this renovated 2-bedroom, 2-bath farmhouse on 3 acres, just a short drive from Farmville! Nestled in a peaceful and private setting, this 1917 home has been thoughtfully updated while preserving its classic farmhouse appeal. Recent improvements include a new downstairs heat pump, a 2-zone split system upstairs, updated plumbing and electrical (200 amp), new windows, flooring, fresh paint, and a new upper metal roof. Enjoy a spacious kitchen with a large dining area, perfect for gatherings. The first-floor primary suite features a fully renovated ensuite bath, while the upstairs offers a cozy loft and second bedroom. Step outside onto the brand-new back and side deck, ideal for morning coffee, or relax in the charming sitting room or reading nook that leads to the new side deck. The property includes a detached shed/workshop with potential for electricity and water—great for a guest suite, studio, or hobby space. Zoned to allow your horse to join you, the open pastureland is perfect for equestrian enthusiasts. Conveniently located about 15 mins from Longwood University, Hampden-Sydney College, Farmville, and the High Bridge Trail, with easy access to Richmond, Charlottesville, and Lynchburg. Don't miss this rare opportunity to own a slice of countryside tranquility with modern comforts! Shed/workshop and barn sell as is. Non-CVRMLS agents please call for access.
Zillow last checked: 8 hours ago
Listing updated: January 15, 2026 at 05:44am
Listed by:
Linda Steiger 804-774-0396,
Virginia Capital Realty
Bought with:
NON MLS USER MLS
NON MLS OFFICE
Source: CVRMLS,MLS#: 2508264 Originating MLS: Central Virginia Regional MLS
Originating MLS: Central Virginia Regional MLS
Facts & features
Interior
Bedrooms & bathrooms
- Bedrooms: 2
- Bathrooms: 2
- Full bathrooms: 2
Primary bedroom
- Description: 1st Floor with ensuite bath
- Level: First
- Dimensions: 0 x 0
Bedroom 2
- Description: New LVP flooring, 2 zone mini split HVAC
- Level: Second
- Dimensions: 0 x 0
Additional room
- Description: Open Loft area, ceiling fan, mini split HVAC
- Level: Second
- Dimensions: 0 x 0
Additional room
- Description: Sitting room/reading nook off primary bedroom
- Level: First
- Dimensions: 0 x 0
Other
- Description: Tub & Shower
- Level: First
Kitchen
- Description: New LVP flooring, island, dining area
- Level: First
- Dimensions: 0 x 0
Laundry
- Description: Spacious with utility sink, new flooring
- Level: First
- Dimensions: 0 x 0
Living room
- Description: New LVP flooring, new windows
- Level: First
- Dimensions: 0 x 0
Heating
- Electric, Heat Pump, Zoned
Cooling
- Central Air, Zoned
Appliances
- Included: Dishwasher, Electric Cooking, Electric Water Heater, Microwave, Refrigerator, Smooth Cooktop
Features
- Bedroom on Main Level, Main Level Primary
- Flooring: Vinyl
- Has basement: No
- Attic: Pull Down Stairs
- Has fireplace: No
Interior area
- Total interior livable area: 1,538 sqft
- Finished area above ground: 1,538
- Finished area below ground: 0
Property
Parking
- Parking features: Circular Driveway, Driveway, Oversized, Unpaved
- Has uncovered spaces: Yes
Features
- Levels: Two
- Stories: 2
- Patio & porch: Front Porch, Side Porch, Deck
- Exterior features: Deck, Storage, Shed, Unpaved Driveway
- Pool features: None
- Fencing: None
Lot
- Size: 3.01 Acres
Details
- Additional structures: Barn(s), Stable(s)
- Parcel number: 009A8A
- Zoning description: A1
Construction
Type & style
- Home type: SingleFamily
- Architectural style: Farmhouse,Two Story
- Property subtype: Farm, Single Family Residence
Materials
- Drywall, Frame, Vinyl Siding, Wood Siding
- Roof: Metal
Condition
- Resale
- New construction: No
- Year built: 1917
Utilities & green energy
- Sewer: Septic Tank
- Water: Well
Community & neighborhood
Location
- Region: Prospect
- Subdivision: None
Other
Other facts
- Ownership: Individuals
- Ownership type: Sole Proprietor
Price history
| Date | Event | Price |
|---|---|---|
| 1/13/2026 | Sold | $260,000-1.7%$169/sqft |
Source: | ||
| 8/30/2025 | Pending sale | $264,500$172/sqft |
Source: | ||
| 8/21/2025 | Listed for sale | $264,500$172/sqft |
Source: | ||
| 7/20/2025 | Pending sale | $264,500$172/sqft |
Source: | ||
| 6/22/2025 | Price change | $264,500-1.9%$172/sqft |
Source: | ||
Public tax history
Tax history is unavailable.
Find assessor info on the county website
Neighborhood: 23960
Nearby schools
GreatSchools rating
- 6/10Prince Edward Elementary SchoolGrades: PK-4Distance: 8.3 mi
- 2/10Prince Edward Middle SchoolGrades: 5-8Distance: 8.3 mi
- 2/10Prince Edward County High SchoolGrades: 9-12Distance: 8.3 mi
Schools provided by the listing agent
- Elementary: Prince Edward
- Middle: Prince Edward
- High: Prince Edward
Source: CVRMLS. This data may not be complete. We recommend contacting the local school district to confirm school assignments for this home.
Get a cash offer in 3 minutes
Find out how much your home could sell for in as little as 3 minutes with a no-obligation cash offer.
Estimated market value
$259,900

