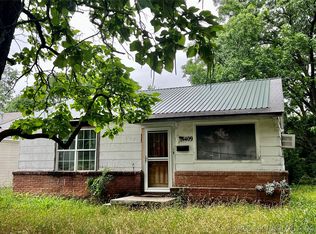Sold for $129,900 on 01/08/25
$129,900
1413 Healdton Blvd, Ardmore, OK 73401
3beds
1,008sqft
Single Family Residence
Built in 1946
8,058.6 Square Feet Lot
$131,300 Zestimate®
$129/sqft
$1,081 Estimated rent
Home value
$131,300
Estimated sales range
Not available
$1,081/mo
Zestimate® history
Loading...
Owner options
Explore your selling options
What's special
Charming Starter Home in Quiet Neighborhood Near Mercy Hospital! Located in an established, low-traffic neighborhood, this cozy 3-bedroom, 1.5-bath home is just minutes away from Mercy Hospital, shopping, and dining options. Inside, you’ll find an inviting open-concept kitchen and living area, a convenient laundry space, and a versatile third bedroom perfect for an office, nursery, or playroom. The fenced backyard offers ample space for outdoor activities, complete with a covered back porch, firepit, and a storage building. Relax on the front porch or enjoy the convenience of a covered carport. This home combines comfort, charm, and practicality for your ideal start!
Zillow last checked: 8 hours ago
Listing updated: January 08, 2025 at 06:37pm
Listed by:
Christy Wilson 580-222-6889,
Adventure Realty
Bought with:
Tom Love, 68755
Keller Williams Realty Ardmore
Source: MLS Technology, Inc.,MLS#: 2436000 Originating MLS: MLS Technology
Originating MLS: MLS Technology
Facts & features
Interior
Bedrooms & bathrooms
- Bedrooms: 3
- Bathrooms: 2
- Full bathrooms: 1
- 1/2 bathrooms: 1
Heating
- Central, Gas
Cooling
- Central Air
Appliances
- Included: Dishwasher, Oven, Range, Stove, Electric Oven, Electric Range, Electric Water Heater
- Laundry: Washer Hookup, Electric Dryer Hookup
Features
- Laminate Counters, Ceiling Fan(s)
- Flooring: Carpet, Laminate, Wood
- Windows: Vinyl
- Basement: None,Crawl Space
- Has fireplace: No
Interior area
- Total structure area: 1,008
- Total interior livable area: 1,008 sqft
Property
Parking
- Total spaces: 1
- Parking features: Carport
- Garage spaces: 1
- Has carport: Yes
Features
- Levels: One
- Stories: 1
- Patio & porch: Covered, Patio, Porch
- Exterior features: Concrete Driveway, None
- Pool features: None
- Fencing: Chain Link
Lot
- Size: 8,058 sqft
- Features: Zero Lot Line
Details
- Additional structures: Storage
- Parcel number: 100007772
Construction
Type & style
- Home type: SingleFamily
- Architectural style: Bungalow
- Property subtype: Single Family Residence
Materials
- Vinyl Siding, Wood Frame
- Foundation: Crawlspace
- Roof: Asphalt,Fiberglass
Condition
- Year built: 1946
Utilities & green energy
- Sewer: Public Sewer
- Water: Public
- Utilities for property: Cable Available, Electricity Available, Natural Gas Available, Water Available
Community & neighborhood
Security
- Security features: No Safety Shelter, Security System Leased, Smoke Detector(s)
Location
- Region: Ardmore
- Subdivision: Chickasaw Heights
Other
Other facts
- Listing terms: Conventional,FHA,VA Loan
Price history
| Date | Event | Price |
|---|---|---|
| 1/8/2025 | Sold | $129,900$129/sqft |
Source: | ||
| 11/22/2024 | Pending sale | $129,900$129/sqft |
Source: | ||
| 10/29/2024 | Price change | $129,900-3.7%$129/sqft |
Source: | ||
| 10/11/2024 | Listed for sale | $134,900+7.9%$134/sqft |
Source: | ||
| 4/11/2022 | Sold | $125,000-3.1%$124/sqft |
Source: | ||
Public tax history
| Year | Property taxes | Tax assessment |
|---|---|---|
| 2024 | $1,319 -11% | $13,218 -11.9% |
| 2023 | $1,482 +178.2% | $15,000 +128.2% |
| 2022 | $533 -1.9% | $6,573 +3% |
Find assessor info on the county website
Neighborhood: 73401
Nearby schools
GreatSchools rating
- 4/10Charles Evans Elementary SchoolGrades: 1-5Distance: 0.5 mi
- 3/10Ardmore Middle SchoolGrades: 7-8Distance: 1.2 mi
- 3/10Ardmore High SchoolGrades: 9-12Distance: 1.1 mi
Schools provided by the listing agent
- Elementary: Charles Evans
- Middle: Ardmore
- High: Ardmore
- District: Ardmore - Sch Dist (AD2)
Source: MLS Technology, Inc.. This data may not be complete. We recommend contacting the local school district to confirm school assignments for this home.

Get pre-qualified for a loan
At Zillow Home Loans, we can pre-qualify you in as little as 5 minutes with no impact to your credit score.An equal housing lender. NMLS #10287.
