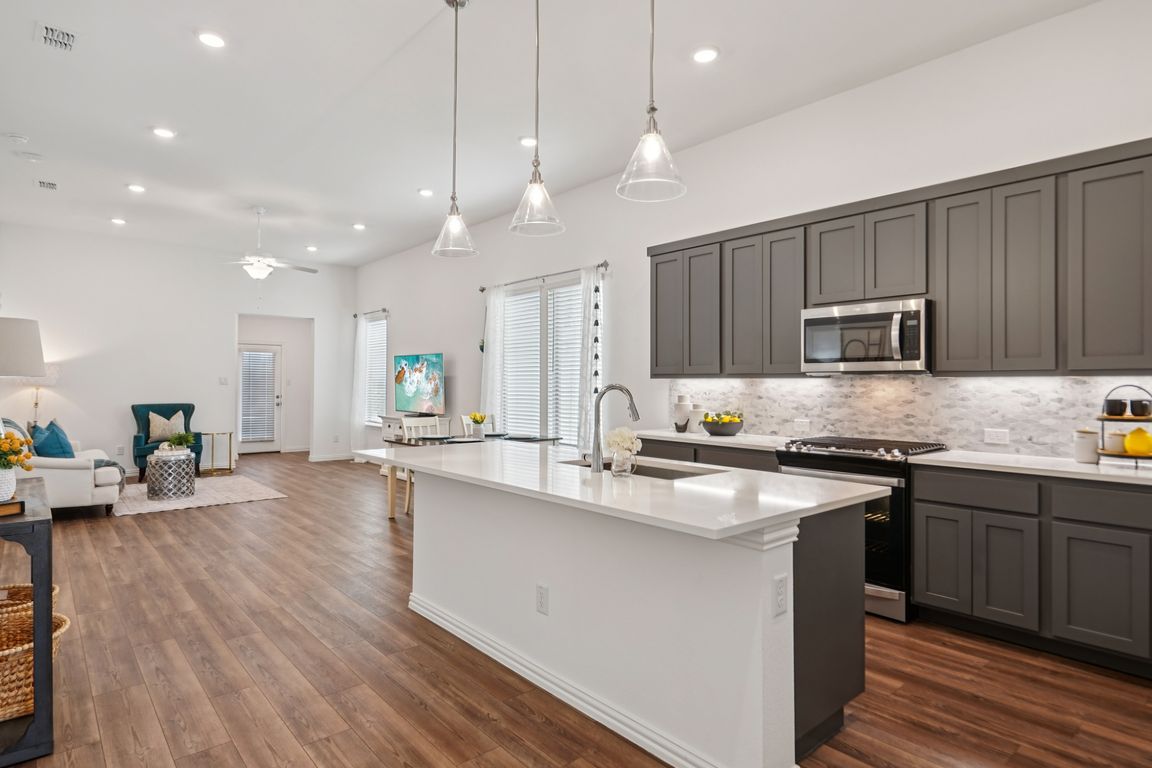
For salePrice cut: $5K (8/6)
$395,000
3beds
1,612sqft
1413 Horizon Way, Northlake, TX 76247
3beds
1,612sqft
Single family residence
Built in 2023
5,052 sqft
2 Attached garage spaces
$245 price/sqft
$1,560 semi-annually HOA fee
What's special
Filled with natural lightCovered back patioGleaming quartz countertopsCovered front porchPrivate primary suiteOpen-concept layoutBeautifully appointed kitchen
Welcome to your dream home in the highly sought-after Pecan Square community! This stunning, like-new residence offers 3 spacious bedrooms and 2 modern bathrooms, perfectly designed for comfort, style, and functionality. As you step inside, you'll immediately notice the elegant luxury vinyl plank flooring that flows through the main living areas, combining ...
- 50 days
- on Zillow |
- 617 |
- 33 |
Source: NTREIS,MLS#: 20988100
Travel times
Kitchen
Living Room
Primary Bedroom
Zillow last checked: 8 hours ago
Listing updated: August 06, 2025 at 03:35pm
Listed by:
Cecily Verloop 0625365 817-481-5882,
Ebby Halliday, REALTORS 817-481-5882
Source: NTREIS,MLS#: 20988100
Facts & features
Interior
Bedrooms & bathrooms
- Bedrooms: 3
- Bathrooms: 2
- Full bathrooms: 2
Primary bedroom
- Features: Dual Sinks, En Suite Bathroom, Separate Shower, Walk-In Closet(s)
- Level: First
- Dimensions: 14 x 12
Bedroom
- Features: Ceiling Fan(s)
- Level: First
- Dimensions: 10 x 10
Bedroom
- Features: Closet Cabinetry, Ceiling Fan(s)
- Level: First
- Dimensions: 10 x 10
Dining room
- Level: First
- Dimensions: 10 x 9
Kitchen
- Features: Kitchen Island, Pantry, Solid Surface Counters, Walk-In Pantry
- Level: First
- Dimensions: 15 x 12
Laundry
- Level: First
- Dimensions: 8 x 6
Living room
- Level: First
- Dimensions: 15 x 12
Heating
- Central, Natural Gas
Cooling
- Central Air, Ceiling Fan(s), Electric
Appliances
- Included: Dishwasher, Disposal, Gas Range, Microwave
- Laundry: Washer Hookup, Electric Dryer Hookup, Laundry in Utility Room, Other
Features
- Decorative/Designer Lighting Fixtures, Double Vanity, Eat-in Kitchen, Granite Counters, Kitchen Island, Open Floorplan, Walk-In Closet(s)
- Flooring: Carpet, Ceramic Tile, Luxury Vinyl Plank
- Windows: Window Coverings
- Has basement: No
- Has fireplace: No
Interior area
- Total interior livable area: 1,612 sqft
Video & virtual tour
Property
Parking
- Total spaces: 2
- Parking features: Garage Faces Rear
- Attached garage spaces: 2
Features
- Levels: One
- Stories: 1
- Patio & porch: Front Porch, Covered
- Pool features: None, Community
- Fencing: Wood
Lot
- Size: 5,052.96 Square Feet
- Features: Interior Lot, Landscaped
Details
- Parcel number: R1014745
Construction
Type & style
- Home type: SingleFamily
- Architectural style: Traditional,Detached
- Property subtype: Single Family Residence
Materials
- Brick
- Foundation: Slab
- Roof: Composition
Condition
- Year built: 2023
Utilities & green energy
- Sewer: Public Sewer
- Water: Public
- Utilities for property: Sewer Available, Water Available
Community & HOA
Community
- Features: Clubhouse, Fitness Center, Fishing, Playground, Pickleball, Pool, Sidewalks, Trails/Paths
- Subdivision: Pecan Square Ph 3a
HOA
- Has HOA: Yes
- Services included: All Facilities, Association Management, Internet, Maintenance Grounds
- HOA fee: $1,560 semi-annually
- HOA name: First Residential
- HOA phone: 214-871-9700
Location
- Region: Northlake
Financial & listing details
- Price per square foot: $245/sqft
- Tax assessed value: $181,701
- Annual tax amount: $4,299
- Date on market: 7/4/2025