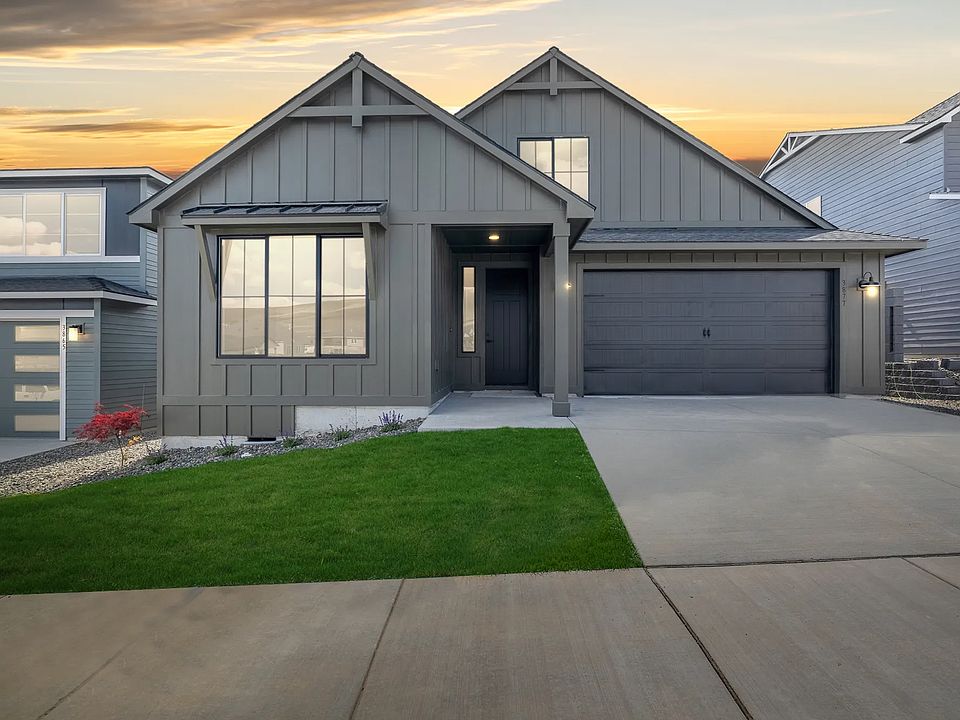MLS# 288281 Meet the Edgewood - a perfect home. Single level, yet still offers 3 bedrooms and 2 full baths. This home features a kitchen-dining combo area with Quartz countertops and the great room attached making feeding the family or entertaining a breeze. Off the 2-car garage is the laundry/mud room making it easier to keep messes contained. Off the great room is the backyard patio with plenty of room. This home is Energy Star with full LED lighting throughout, high efficiency water heater and Blown in BIB Insulation.
Pending
$344,900
1413 Jenna Ave, Benton City, WA 99320
3beds
1,100sqft
Single Family Residence
Built in 2025
6,534 Square Feet Lot
$345,000 Zestimate®
$314/sqft
$-- HOA
- 8 days |
- 172 |
- 19 |
Zillow last checked: 7 hours ago
Listing updated: 16 hours ago
Listed by:
Jaelen Long,
Windermere Group One/Tri-Cities
Source: PACMLS,MLS#: 288281
Travel times
Schedule tour
Select your preferred tour type — either in-person or real-time video tour — then discuss available options with the builder representative you're connected with.
Facts & features
Interior
Bedrooms & bathrooms
- Bedrooms: 3
- Bathrooms: 2
- Full bathrooms: 2
Heating
- Electric
Cooling
- Central Air, Electric
Appliances
- Included: Dishwasher, Range/Oven, Refrigerator
Features
- Flooring: Carpet, Laminate, Vinyl
- Basement: None
- Has fireplace: No
Interior area
- Total structure area: 1,100
- Total interior livable area: 1,100 sqft
Property
Parking
- Total spaces: 2
- Parking features: Attached, 2 car
- Attached garage spaces: 2
Features
- Levels: 1 Story
- Stories: 1
- Patio & porch: Patio/Open
- Exterior features: Irrigation
Lot
- Size: 6,534 Square Feet
- Features: HO Warranty Included
Details
- Zoning description: Residential
Construction
Type & style
- Home type: SingleFamily
- Property subtype: Single Family Residence
Materials
- Lap
- Foundation: Slab
- Roof: Comp Shingle
Condition
- New Construction
- New construction: Yes
- Year built: 2025
Details
- Builder name: New Tradition Homes
- Warranty included: Yes
Utilities & green energy
- Water: Public
- Utilities for property: Sewer Connected
Community & HOA
Community
- Subdivision: Cherry Grove Lane
Location
- Region: Benton City
Financial & listing details
- Price per square foot: $314/sqft
- Date on market: 10/17/2025
- Listing terms: Cash,Conventional,FHA,VA Loan
- Electric utility on property: Yes
- Road surface type: Paved
About the community
Now Open! Come and tour our newest community, Cherry Grove Lane in Benton City. Two new model homes are now open to view!
Looking for a new home in a peaceful, close-knit community with stunning scenery and convenient access to the Tri-Cities? Come explore our brand-new model homes in Benton City, where small-town charm meets modern living.
Nestled in the heart of Washington wine country, Benton City offers panoramic views of the Yakima River Valley, rolling hills, and nearby vineyards-all just 20 minutes from Richland and 30 minutes from Kennewick or Pasco. Whether you're commuting for work, school, or entertainment, you'll enjoy quick and easy access to everything the Tri-Cities have to offer without the congestion or high prices. Come see why so many are choosing to make Benton City home. Our fully furnished model homes are open Monday - Saturday and by appointment on Sundays -walk-ins welcome or schedule a personal tour with one of our New Home Specialists.
Source: New Tradition Homes
