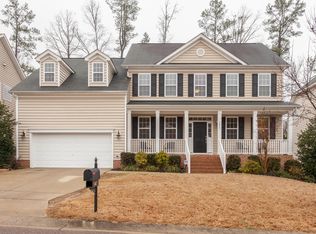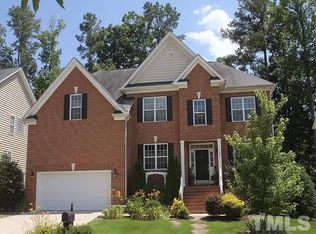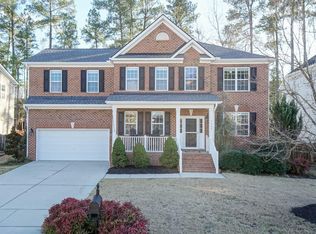At Thornrose, this quaint home boasts stainless steel cooking appliances, dual sinks in the master bathroom, a sun-soaked deck in the backyard, and a two-car garage. A den, an office, and five spacious bedrooms complete this home. Upgraded new carpet in select rooms.
This property is off market, which means it's not currently listed for sale or rent on Zillow. This may be different from what's available on other websites or public sources.


