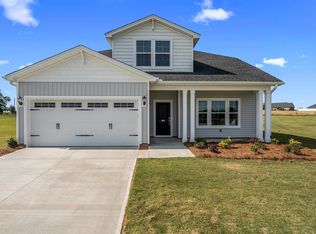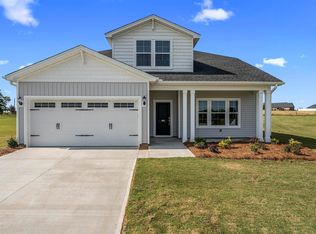Sold co op member
$329,000
1413 Macedonia Rd, Gaffney, SC 29341
3beds
2,241sqft
Single Family Residence
Built in 2025
0.55 Acres Lot
$332,800 Zestimate®
$147/sqft
$2,649 Estimated rent
Home value
$332,800
Estimated sales range
Not available
$2,649/mo
Zestimate® history
Loading...
Owner options
Explore your selling options
What's special
You will find your Oasis in this Meriwether at Macedonia Pointe, road frontage and NO HOA. This amazing home has it all! The main level is perfect for entertaining with this open floor plan. The kitchen features granite counters, stainless steel appliances, and a large island open to the spacious great room. If you're looking for closets and storage, this home is for you. The laundry room is conveniently located near the primary bedroom, in fact you can enter through the primary bedrooms closet! The primary bedroom upstairs has a closet as big as a room, which will make you say WOW. The loft is another great place for entertaining and maybe your home office! Downstairs you will find a flex room that can be used as a formal dining room, a breakfast nook and island in the kitchen with stainless steel appliances. This kitchen overlooks the great room. Luxury vinyl plank flooring is throughout the main level living areas. You will enjoy grilling and entertaining outside on your 10 x 10 concrete patio. You will love cooking in your new kitchen with granite countertops and your new shaker style cabinets. Schedule your appointment to see this home and it all sits on .55 acres.
Zillow last checked: 8 hours ago
Listing updated: June 25, 2025 at 06:01pm
Listed by:
KIMBERLY BRING 864-706-7030,
Mungo Homes Properties LLC Greenville
Bought with:
KIMBERLY BRING
Mungo Homes Properties LLC Greenville
Source: SAR,MLS#: 319106
Facts & features
Interior
Bedrooms & bathrooms
- Bedrooms: 3
- Bathrooms: 3
- Full bathrooms: 2
- 1/2 bathrooms: 1
Primary bedroom
- Area: 252
- Dimensions: 14x18
Bedroom 2
- Area: 138.6
- Dimensions: 12.6x11
Bedroom 3
- Area: 138.6
- Dimensions: 12.6x11
Breakfast room
- Level: 8x18
Dining room
- Area: 131.6
- Dimensions: 9.4x14
Kitchen
- Area: 120
- Dimensions: 8x15
Living room
- Area: 252
- Dimensions: 14x18
Loft
- Area: 204
- Dimensions: 17x12
Heating
- Heat Pump, Gas - Natural
Cooling
- Central Air, Gas - Natural
Appliances
- Included: Dishwasher, Disposal, Electric Cooktop, Electric Oven, Microwave, Electric Water Heater
- Laundry: 2nd Floor, Walk-In
Features
- Attic Stairs Pulldown, Ceiling - Smooth, Solid Surface Counters, Open Floorplan, Walk-In Pantry
- Flooring: Carpet, Luxury Vinyl
- Has basement: No
- Attic: Pull Down Stairs,Storage
- Has fireplace: No
Interior area
- Total interior livable area: 2,241 sqft
- Finished area above ground: 2,241
- Finished area below ground: 0
Property
Parking
- Total spaces: 2
- Parking features: Attached, Garage, Garage Door Opener, 2 Car Attached, Secured, Attached Garage
- Attached garage spaces: 2
- Has uncovered spaces: Yes
Features
- Levels: Two
- Patio & porch: Porch
Lot
- Size: 0.55 Acres
- Features: Level
- Topography: Level
Construction
Type & style
- Home type: SingleFamily
- Architectural style: Craftsman
- Property subtype: Single Family Residence
Materials
- Vinyl Siding
- Roof: Composition
Condition
- New construction: Yes
- Year built: 2025
Utilities & green energy
- Sewer: Private Sewer
- Water: Available
Community & neighborhood
Security
- Security features: Smoke Detector(s)
Location
- Region: Gaffney
- Subdivision: Other
HOA & financial
HOA
- Has HOA: Yes
Price history
| Date | Event | Price |
|---|---|---|
| 3/15/2025 | Pending sale | $329,000$147/sqft |
Source: | ||
| 3/5/2025 | Sold | $329,000$147/sqft |
Source: | ||
| 1/16/2025 | Price change | $329,000-1.5%$147/sqft |
Source: | ||
| 12/10/2024 | Listed for sale | $333,996$149/sqft |
Source: | ||
Public tax history
Tax history is unavailable.
Neighborhood: 29341
Nearby schools
GreatSchools rating
- 4/10Northwest Elementary SchoolGrades: PK-5Distance: 2.7 mi
- NAGranard Middle SchoolGrades: 6-8Distance: 8.1 mi
- 3/10Gaffney High SchoolGrades: 9-12Distance: 7.3 mi
Schools provided by the listing agent
- Elementary: 8-Northwest Elementary
- Middle: 8-Gaffney Middle
- High: 8-Gaffney High
Source: SAR. This data may not be complete. We recommend contacting the local school district to confirm school assignments for this home.
Get a cash offer in 3 minutes
Find out how much your home could sell for in as little as 3 minutes with a no-obligation cash offer.
Estimated market value$332,800
Get a cash offer in 3 minutes
Find out how much your home could sell for in as little as 3 minutes with a no-obligation cash offer.
Estimated market value
$332,800

