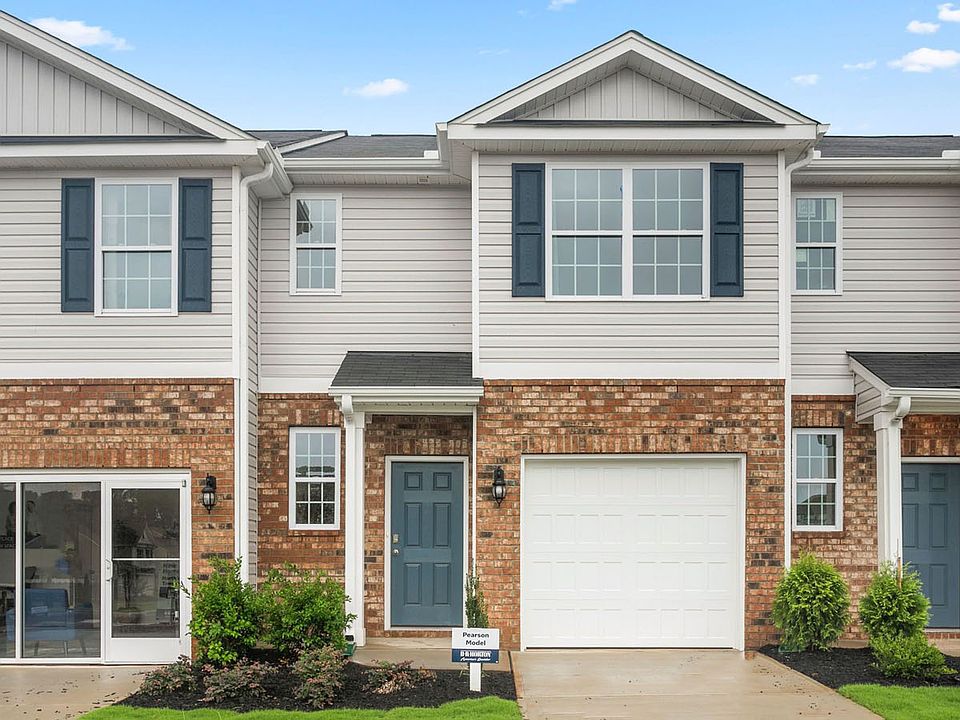Step inside 1413 Maltese Lane in the North Village Townes community! The Pearson features a 1-car garage, adding convenience and style, making it one of our most sought-after townhome floorplans. Step into this 3-bedroom, 2.5-bath townhome offering 1,418 sq. ft. of comfortable living space. The open-concept first floor seamlessly blends the kitchen, living, and dining areas, perfect for daily living and entertaining. The kitchen features shaker-style cabinets, granite countertops, a tile backsplash, and stainless steel appliances—ideal for meal prep and hosting guests. Upstairs, find versatile rooms for bedrooms, offices, or bonus spaces, all with spacious closets and carpeted floors. The primary bedroom includes an ensuite bath with a 5’ walk-in shower, double-bowl vanity, and a large walk-in closet. Convenient laundry area and patio for relaxation. Schedule your tour of the Pearson floorplan today!
New construction
$265,000
1413 Maltese Ln, Greensboro, NC 27405
3beds
1,418sqft
Stick/Site Built, Residential, Townhouse
Built in 2025
0.04 Acres Lot
$-- Zestimate®
$--/sqft
$210/mo HOA
What's special
Versatile roomsCarpeted floorsPatio for relaxationGranite countertopsConvenient laundry areaKitchen features shaker-style cabinetsLarge walk-in closet
Call: (743) 888-9448
- 93 days
- on Zillow |
- 63 |
- 6 |
Zillow last checked: 7 hours ago
Listing updated: August 18, 2025 at 12:00pm
Listed by:
Elizabeth Ward 336-649-4344,
DR Horton
Source: Triad MLS,MLS#: 1181784 Originating MLS: Greensboro
Originating MLS: Greensboro
Travel times
Schedule tour
Select your preferred tour type — either in-person or real-time video tour — then discuss available options with the builder representative you're connected with.
Facts & features
Interior
Bedrooms & bathrooms
- Bedrooms: 3
- Bathrooms: 3
- Full bathrooms: 2
- 1/2 bathrooms: 1
- Main level bathrooms: 1
Primary bedroom
- Level: Second
- Dimensions: 12 x 17.17
Bedroom 2
- Level: Second
- Dimensions: 9.67 x 11.67
Bedroom 3
- Level: Second
- Dimensions: 10 x 11.67
Dining room
- Level: Main
- Dimensions: 10 x 15.83
Living room
- Level: Main
- Dimensions: 14.17 x 14
Heating
- Forced Air, Heat Pump, Electric
Cooling
- Central Air
Appliances
- Included: Microwave, Dishwasher, Free-Standing Range, Electric Water Heater
- Laundry: Laundry Room
Features
- Dead Bolt(s), Pantry
- Flooring: Carpet, Vinyl
- Has basement: No
- Has fireplace: No
Interior area
- Total structure area: 1,418
- Total interior livable area: 1,418 sqft
- Finished area above ground: 1,418
Property
Parking
- Total spaces: 1
- Parking features: Driveway, Garage, Paved, Garage Door Opener, Attached
- Attached garage spaces: 1
- Has uncovered spaces: Yes
Features
- Levels: Two
- Stories: 2
- Pool features: Community
Lot
- Size: 0.04 Acres
Details
- Parcel number: 238060
- Zoning: RES
- Special conditions: Owner Sale
Construction
Type & style
- Home type: Townhouse
- Property subtype: Stick/Site Built, Residential, Townhouse
Materials
- Brick, Vinyl Siding
- Foundation: Slab
Condition
- Historic
- New construction: Yes
- Year built: 2025
Details
- Builder name: D.R. Horton
Utilities & green energy
- Sewer: Public Sewer
- Water: Public
Community & HOA
Community
- Security: Carbon Monoxide Detector(s), Smoke Detector(s)
- Subdivision: North Village Townes
HOA
- Has HOA: Yes
- HOA fee: $50 monthly
- Second HOA fee: $160 monthly
Location
- Region: Greensboro
Financial & listing details
- Tax assessed value: $38,000
- Annual tax amount: $11
- Date on market: 5/20/2025
- Listing agreement: Exclusive Right To Sell
- Listing terms: Cash,Conventional,FHA,NC Housing,VA Loan
About the community
Welcome to North Village Townes, a new home community in the booming town of Greensboro, North Carolina. This community currently offers 2 floorplans, with two-story, 3 to 4 bedrooms, 2.5 bathrooms, and 2-car garages.
North Village Townes offers a variety of amenities, including two pools, a gym, a club house, two playgrounds, two dog parks & it's only 2.9 Miles from Bryan Park!
As you step inside one of our homes, prepare to be captivated by the attention to detail and high-quality finishes throughout. The kitchen, a chef's dream, boasts beautiful shaker-style cabinets, granite countertops, a ceramic tile backsplash, stainless steel appliances, and a kitchen island. The open floorplan designs are perfect for entertaining, while the LED lighting adds a modern touch and creates a warm, inviting ambiance. The exterior schemes and elevations of our homes were carefully designed to create a beautiful streetscape that you'll be proud to call home.
At North Village Townes, we understand the importance of modern living. That's why each home is equipped with smart home technology, putting convenience and control at your fingertips. Whether adjusting the temperature or turning on the lights, managing your home has never been easier.
Experience the ultimate convenience of living at North Village Townes. Located on Broholmer Lane, 10 miles from downtown Greensboro, less than 3.1 miles to Lake Townsend, and only 2.5 miles from Procter and Gamble! Conveniently located just off HWY 29, North Village Townes offers easy access to major highways and Greensboro.

1230 Broholmer Ln, Greensboro, NC 27405
Source: DR Horton
