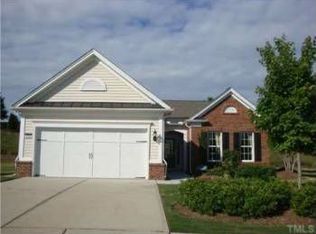From the welcoming front porch to the beautifully landscaped rear yard, this house will amaze! Wide plank HW floors throughout except for 2nd bedroom. Dining room w/tray ceiling, chair rail, wainscot. Living room w/gas log FP, custom built-ins. TV and surround sound convey. Light-filled sunroom. Kitchen w/granite counters, s.s. appliances, gas cooktop, tiled backsplash, 2 solar tubes. Office w/French doors and closet could also be bedroom. Epoxied patio. Plantation blinds. World class amenities.
This property is off market, which means it's not currently listed for sale or rent on Zillow. This may be different from what's available on other websites or public sources.
