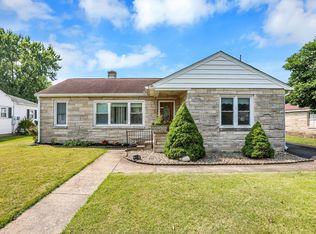Kitchen is open on a large room with a dining area and living area. The bathroom has tile flooring and walls. There are closets in each bedroom plus 2 closets in the hallway including a coat closet and a large closet. The basement has 5 rooms including a pantry, a laundry area next to a set of cabinets which include a sink and built-in storage shelves. The other two rooms are open. One has been used for an office in the past but could be a bedroom and the other could be a family room/playroom. There is also storage space under the basement stairs. The attic has a real door and regular steps leading up to it. There is also a concrete slap for a shed in the back yard.
This property is off market, which means it's not currently listed for sale or rent on Zillow. This may be different from what's available on other websites or public sources.

