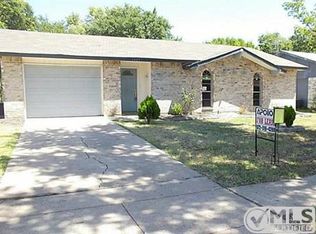Sold on 04/01/25
Price Unknown
1413 Meridian Way, Garland, TX 75040
3beds
1,224sqft
Single Family Residence
Built in 1973
7,056.72 Square Feet Lot
$282,500 Zestimate®
$--/sqft
$1,765 Estimated rent
Home value
$282,500
$257,000 - $311,000
$1,765/mo
Zestimate® history
Loading...
Owner options
Explore your selling options
What's special
Welcome to your next home sweet home! This charming three-bedroom, two-bathroom residence offers 1,224 square feet that's ready for you to move right in with refrigerator, washer and dryer included! Step inside to discover an open floor plan that's perfect for both everyday living and entertaining. The updated kitchen is a home chef's dream, featuring sleek granite countertops, an island with breakfast bar, refrigerator, and clever undercounter lighting. You'll love the abundance of cabinet space, deep granite composite sink, and efficient electric range. The primary bedroom suite is a peaceful retreat, complete with an updated bathroom and walk-in closet that'll make organizing a breeze. Two additional bedrooms with fresh laminate flooring provide comfortable spaces for family, guests, or that home office you've been dreaming about. The guest bathroom has also received modern updates. Recent improvements include a new air conditioning system (2022), newer hot water heater, and replacement windows throughout. Fresh paint gives the entire home a clean, modern feel. Outside, enjoy the spacious backyard enclosed by an 8-foot board-on-board wood fence. The garage includes built-in storage cabinets to keep everything tidy. Located with easy access to George Bush Tollway, you're just minutes from shopping, dining, and entertainment venues. This well-maintained home checks all the boxes for comfortable modern living!
Zillow last checked: 8 hours ago
Listing updated: April 03, 2025 at 02:22pm
Listed by:
Rusty Pierce 0482446 214-850-7809,
RE/MAX DFW Associates 972-312-9000
Bought with:
Carlos Hernandez
RJ Williams & Company RE LLC
Source: NTREIS,MLS#: 20860813
Facts & features
Interior
Bedrooms & bathrooms
- Bedrooms: 3
- Bathrooms: 2
- Full bathrooms: 2
Primary bedroom
- Features: Ceiling Fan(s), En Suite Bathroom, Separate Shower, Walk-In Closet(s)
- Level: First
- Dimensions: 16 x 12
Bedroom
- Level: First
- Dimensions: 12 x 10
Bedroom
- Level: First
- Dimensions: 11 x 10
Kitchen
- Features: Breakfast Bar, Built-in Features, Eat-in Kitchen, Granite Counters, Kitchen Island
- Level: First
- Dimensions: 13 x 13
Living room
- Features: Ceiling Fan(s)
- Level: First
- Dimensions: 20 x 14
Heating
- Central, Electric
Cooling
- Central Air, Ceiling Fan(s), Electric
Appliances
- Included: Dishwasher, Electric Cooktop, Electric Oven, Electric Range, Disposal, Microwave, Refrigerator
- Laundry: Washer Hookup, Electric Dryer Hookup
Features
- Eat-in Kitchen, Granite Counters, High Speed Internet, Kitchen Island, Open Floorplan, Walk-In Closet(s)
- Flooring: Carpet, Ceramic Tile, Laminate
- Windows: Window Coverings
- Has basement: No
- Has fireplace: No
Interior area
- Total interior livable area: 1,224 sqft
Property
Parking
- Total spaces: 1
- Parking features: Door-Single, Garage Faces Front, Garage, Garage Door Opener
- Attached garage spaces: 1
Features
- Levels: One
- Stories: 1
- Pool features: None
- Fencing: Wood
Lot
- Size: 7,056 sqft
- Features: Back Yard, Interior Lot, Lawn, Subdivision, Few Trees
Details
- Parcel number: 26403500210040000
Construction
Type & style
- Home type: SingleFamily
- Architectural style: Traditional,Detached
- Property subtype: Single Family Residence
Materials
- Brick
- Foundation: Slab
- Roof: Composition
Condition
- Year built: 1973
Utilities & green energy
- Sewer: Public Sewer
- Water: Public
- Utilities for property: Sewer Available, Separate Meters, Water Available
Community & neighborhood
Community
- Community features: Curbs, Sidewalks
Location
- Region: Garland
- Subdivision: Northlake Estates
Other
Other facts
- Listing terms: Cash,Conventional,FHA,VA Loan
Price history
| Date | Event | Price |
|---|---|---|
| 4/1/2025 | Sold | -- |
Source: NTREIS #20860813 | ||
| 3/23/2025 | Pending sale | $285,000$233/sqft |
Source: NTREIS #20860813 | ||
| 3/14/2025 | Contingent | $285,000$233/sqft |
Source: NTREIS #20860813 | ||
| 3/5/2025 | Listed for sale | $285,000$233/sqft |
Source: NTREIS #20860813 | ||
Public tax history
| Year | Property taxes | Tax assessment |
|---|---|---|
| 2024 | $196 +26.6% | $228,980 +8.6% |
| 2023 | $155 -30.8% | $210,800 |
| 2022 | $223 +13.9% | $210,800 +30% |
Find assessor info on the county website
Neighborhood: 75040
Nearby schools
GreatSchools rating
- 6/10Northlake Elementary SchoolGrades: PK-5Distance: 0.3 mi
- 5/10Sellers Middle SchoolGrades: 6-8Distance: 0.7 mi
- 6/10Garland High SchoolGrades: 9-12Distance: 2.3 mi
Schools provided by the listing agent
- District: Garland ISD
Source: NTREIS. This data may not be complete. We recommend contacting the local school district to confirm school assignments for this home.
Get a cash offer in 3 minutes
Find out how much your home could sell for in as little as 3 minutes with a no-obligation cash offer.
Estimated market value
$282,500
Get a cash offer in 3 minutes
Find out how much your home could sell for in as little as 3 minutes with a no-obligation cash offer.
Estimated market value
$282,500
