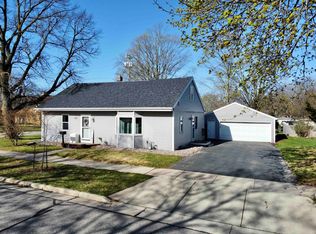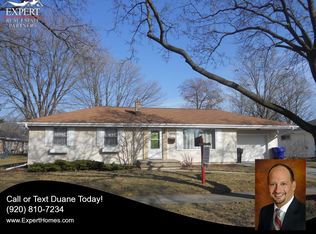Sold
$295,000
1413 N Gillett St, Appleton, WI 54914
3beds
1,720sqft
Single Family Residence
Built in 1953
8,276.4 Square Feet Lot
$298,700 Zestimate®
$172/sqft
$2,210 Estimated rent
Home value
$298,700
$266,000 - $335,000
$2,210/mo
Zestimate® history
Loading...
Owner options
Explore your selling options
What's special
Beautifully updated 3 bedroom 2 full bath ranch home with bonus family room. Updated carpets, lighting, counter tops, flooring, appliances, granite counters, completely painted.... Nice large rooms including a family room off the dining with a wood burning fireplace, large bedrooms. Great 2+ car garage ideal for the toys and your vehicles. Partial finished lower level with bonus full bath in the lower. Large deck off the family room!! The list goes on! A must see! Per the seller roof approx 4 years old.
Zillow last checked: 8 hours ago
Listing updated: August 05, 2025 at 03:01am
Listed by:
Casey L Ladowski 920-471-5587,
RLT Real Estate LLC
Bought with:
Becki Guard
LPT Realty
Source: RANW,MLS#: 50311118
Facts & features
Interior
Bedrooms & bathrooms
- Bedrooms: 3
- Bathrooms: 2
- Full bathrooms: 2
Bedroom 1
- Level: Main
- Dimensions: 15x10
Bedroom 2
- Level: Main
- Dimensions: 11x14
Bedroom 3
- Level: Main
- Dimensions: 11x10
Family room
- Level: Main
- Dimensions: 15x20
Formal dining room
- Level: Main
- Dimensions: 10x15
Kitchen
- Level: Main
- Dimensions: 15x10
Living room
- Level: Main
- Dimensions: 20x13
Other
- Description: Foyer
- Level: Main
- Dimensions: 4x4
Cooling
- Central Air
Appliances
- Included: Dishwasher, Disposal, Range, Refrigerator
Features
- At Least 1 Bathtub, Formal Dining
- Basement: Full,Sump Pump
- Number of fireplaces: 1
- Fireplace features: Wood Burning, One
Interior area
- Total interior livable area: 1,720 sqft
- Finished area above ground: 1,720
- Finished area below ground: 0
Property
Parking
- Total spaces: 2
- Parking features: Detached
- Garage spaces: 2
Features
- Patio & porch: Deck
Lot
- Size: 8,276 sqft
Details
- Parcel number: 315302000
- Zoning: Residential
- Special conditions: Arms Length
Construction
Type & style
- Home type: SingleFamily
- Architectural style: Ranch
- Property subtype: Single Family Residence
Materials
- Pressboard
- Foundation: Block
Condition
- New construction: No
- Year built: 1953
Utilities & green energy
- Sewer: Public Sewer
- Water: Public
Community & neighborhood
Location
- Region: Appleton
Price history
| Date | Event | Price |
|---|---|---|
| 8/1/2025 | Sold | $295,000+1.8%$172/sqft |
Source: RANW #50311118 | ||
| 8/1/2025 | Pending sale | $289,900$169/sqft |
Source: RANW #50311118 | ||
| 7/10/2025 | Contingent | $289,900$169/sqft |
Source: | ||
| 7/3/2025 | Listed for sale | $289,900$169/sqft |
Source: RANW #50311118 | ||
Public tax history
| Year | Property taxes | Tax assessment |
|---|---|---|
| 2024 | $3,291 -4.6% | $229,300 |
| 2023 | $3,449 +0.3% | $229,300 +35.7% |
| 2022 | $3,438 -1.2% | $169,000 |
Find assessor info on the county website
Neighborhood: 54914
Nearby schools
GreatSchools rating
- 6/10Highlands Elementary SchoolGrades: PK-6Distance: 0.5 mi
- 3/10Wilson Middle SchoolGrades: 7-8Distance: 0.8 mi
- 4/10West High SchoolGrades: 9-12Distance: 0.4 mi

Get pre-qualified for a loan
At Zillow Home Loans, we can pre-qualify you in as little as 5 minutes with no impact to your credit score.An equal housing lender. NMLS #10287.

