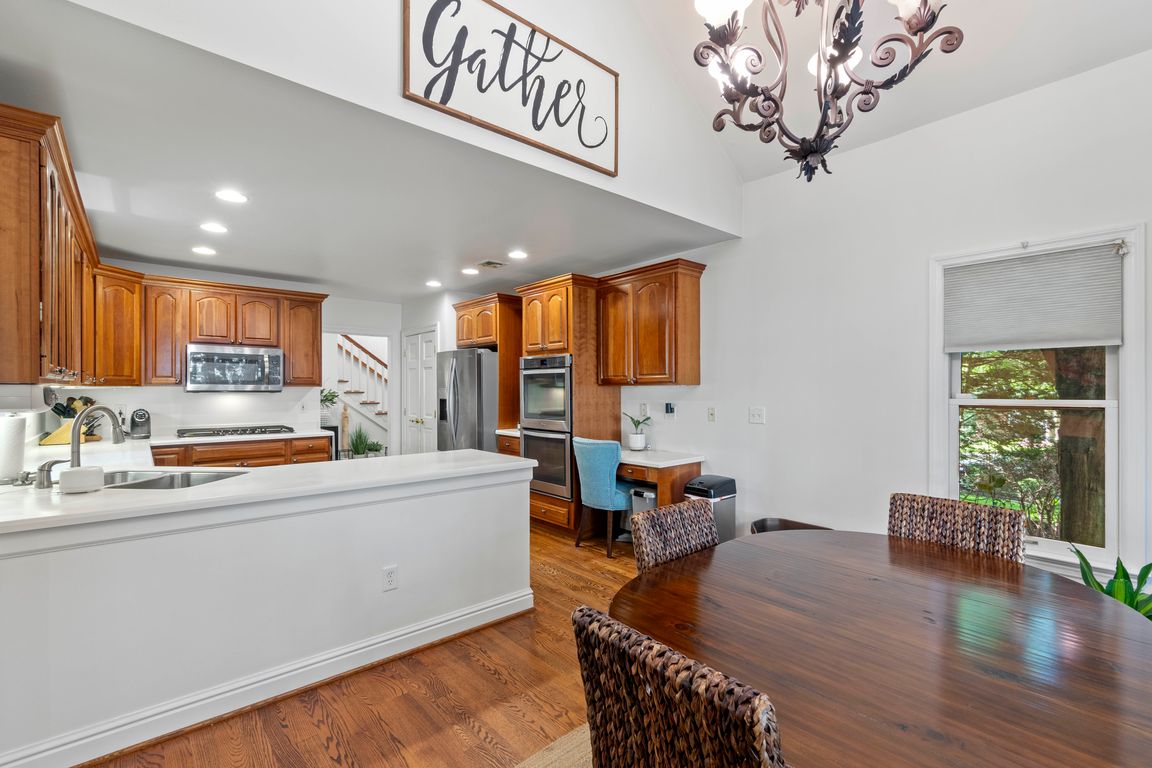
Under contract
$929,900
4beds
4,078sqft
1413 Oak St, Oakmont, PA 15139
4beds
4,078sqft
Single family residence
Built in 1999
0.26 Acres
2 Attached garage spaces
$228 price/sqft
$250 annually HOA fee
What's special
In the highly sought-after Summit of Oakmont, 4 bedroom brick French Provincial home offers timeless elegance. Stamped concrete driveway leads to the entry & rich hardwood floors flow to a stunning open great room with soaring ceilings & an airy loft-style family room above. Den is a standout, ideal for remote ...
- 44 days
- on Zillow |
- 224 |
- 5 |
Likely to sell faster than
Source: WPMLS,MLS#: 1710015 Originating MLS: West Penn Multi-List
Originating MLS: West Penn Multi-List
Travel times
Kitchen
Living Room
Dining Room
Zillow last checked: 7 hours ago
Listing updated: July 10, 2025 at 07:38pm
Listed by:
Lori Hummel 412-421-9120,
HOWARD HANNA REAL ESTATE SERVICES 412-421-9120
Source: WPMLS,MLS#: 1710015 Originating MLS: West Penn Multi-List
Originating MLS: West Penn Multi-List
Facts & features
Interior
Bedrooms & bathrooms
- Bedrooms: 4
- Bathrooms: 4
- Full bathrooms: 3
- 1/2 bathrooms: 1
Primary bedroom
- Level: Main
- Dimensions: 18x16
Bedroom 2
- Level: Upper
- Dimensions: 22x27
Bedroom 3
- Level: Upper
- Dimensions: 12x15
Bedroom 4
- Level: Upper
- Dimensions: 12x15
Bonus room
- Level: Lower
- Dimensions: 20x12
Den
- Level: Main
- Dimensions: 15x11
Dining room
- Level: Main
- Dimensions: 13x16
Entry foyer
- Level: Main
- Dimensions: 10x8
Family room
- Level: Upper
- Dimensions: 22x13
Game room
- Level: Lower
- Dimensions: 25x11
Kitchen
- Level: Main
- Dimensions: 16x14
Laundry
- Level: Main
- Dimensions: 11x12
Living room
- Level: Main
- Dimensions: 22x16
Heating
- Forced Air, Gas
Cooling
- Central Air
Appliances
- Included: Some Gas Appliances, Cooktop, Dryer, Dishwasher, Disposal, Microwave, Refrigerator, Stove, Washer
Features
- Jetted Tub, Pantry, Window Treatments
- Flooring: Carpet, Ceramic Tile, Hardwood
- Windows: Multi Pane, Window Treatments
- Basement: Interior Entry,Partially Finished
- Number of fireplaces: 2
Interior area
- Total structure area: 4,078
- Total interior livable area: 4,078 sqft
Video & virtual tour
Property
Parking
- Total spaces: 2
- Parking features: Built In, Garage Door Opener
- Has attached garage: Yes
Features
- Levels: Two
- Stories: 2
- Pool features: None
- Has spa: Yes
Lot
- Size: 0.26 Acres
- Dimensions: 0.264
Details
- Parcel number: 0443R00387000000
Construction
Type & style
- Home type: SingleFamily
- Architectural style: French Provincial,Two Story
- Property subtype: Single Family Residence
Materials
- Brick
- Roof: Asphalt
Condition
- Resale
- Year built: 1999
Utilities & green energy
- Sewer: Public Sewer
- Water: Public
Community & HOA
Community
- Features: Public Transportation
- Subdivision: The Summit
HOA
- Has HOA: Yes
- HOA fee: $250 annually
Location
- Region: Oakmont
Financial & listing details
- Price per square foot: $228/sqft
- Tax assessed value: $522,800
- Annual tax amount: $18,335
- Date on market: 7/3/2025