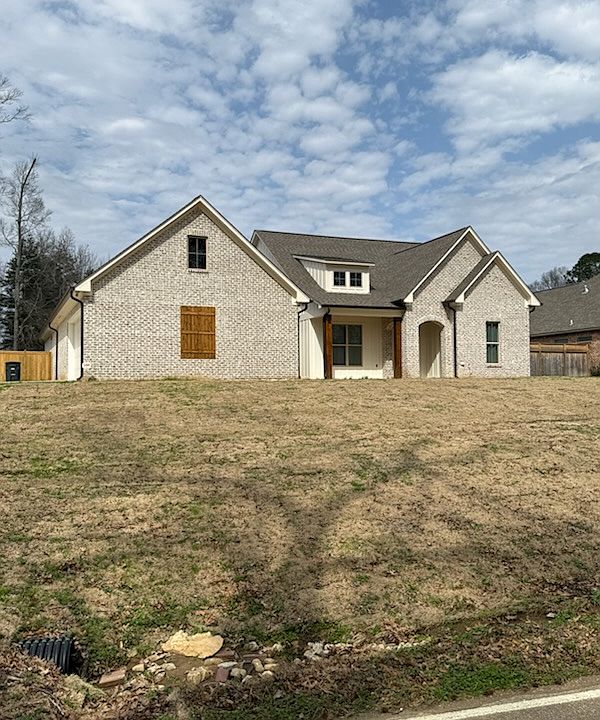NEW PRICE Reduction to $486,000 by Builder! Final Buildout phase has provided more cost savings which will be passed along to the buyer of this gorgeous new construction home by RETT VERHINE BUILDERS! Estimated Completion Date September 30, 2025. BRAND NEW 2,554 square foot, 4 BD/ 3 BA home located in Cherrybark Subdivision Part 2 on Porters Chapel Road in Vicksburg, Mississippi. PRICES ARE RISING SO LOCK IN THIS PRICE NOW BEFORE PRICE INCREASES ARE REFLECTED IN THE SALES PRICE!. This home will be depicted as per plan EXCEPT the home will have 10 foot ceilings and the garage will be modified to be a 2 Car Garage, with modifications to the storeroom (Contact builder for complete list of modifications.) This home will feature a Kitchen with island and white quartz countertops that opens into a large Breakfast Room and Keeping Room. A large Great Room with fireplace sits just off the Breakfast Room. This design plan is very popular as it has a Dining Room with an open beam to the Great Room and hardwood floors throughout the house. The Master Bedroom is located in the rear of the home and will include a Master Bath with customized shower, soaking tub, water room and double vanities. The Master Closet will include Built-In's for more storage. Guest Bedrooms 2 & 3 share a bath which includes double vanities. Bedroom 4 has a bath just outside the hallway. The Back Porch allows for entertaining and will have a gas stub for a grill (optional). This lot is very private as t
New construction
$486,000
1413 Porters Chapel Rd, Vicksburg, MS 39180
4beds
2,554sqft
Est.:
Single Family Residence
Built in 2025
0.64 Acres Lot
$482,700 Zestimate®
$190/sqft
$-- HOA
Newly built
No waiting required — this home is brand new and ready for you to move in.
What's special
Hardwood floorsLarge breakfast roomGreat room with fireplaceKitchen with islandKeeping roomSoaking tubDouble vanities
- 244 days |
- 261 |
- 9 |
Zillow last checked: October 18, 2025 at 12:25am
Listing updated: October 18, 2025 at 12:25am
Listed by:
Rett Verhine Builders LLC
Source: Rett Verhine Builders LLC
Travel times
Schedule tour
Facts & features
Interior
Bedrooms & bathrooms
- Bedrooms: 4
- Bathrooms: 3
- Full bathrooms: 3
Heating
- Heat Pump
Cooling
- Central Air
Appliances
- Included: Refrigerator, Microwave, Dishwasher, Disposal, Range
Interior area
- Total interior livable area: 2,554 sqft
Property
Parking
- Total spaces: 2
- Parking features: Attached
- Attached garage spaces: 2
Features
- Levels: 1.0
- Stories: 1
- Has view: Yes
- View description: Park/Greenbelt
Lot
- Size: 0.64 Acres
Construction
Type & style
- Home type: SingleFamily
- Property subtype: Single Family Residence
Materials
- Brick
- Roof: Asphalt
Condition
- New Construction,Under Construction
- New construction: Yes
- Year built: 2025
Details
- Builder name: Rett Verhine Builders LLC
Community & HOA
Community
- Subdivision: Cherrybark Part 2
Location
- Region: Vicksburg
Financial & listing details
- Price per square foot: $190/sqft
- Date on market: 2/18/2025
About the community
View community details
1013 Adams St, Vicksburg, MS 39183
Source: Rett Verhine Builders LLC
