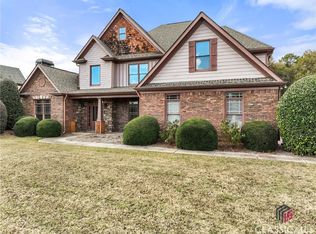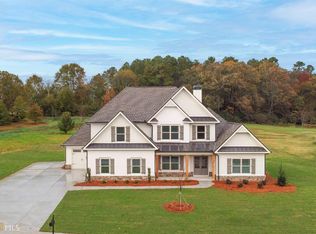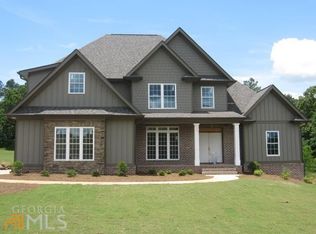This house is tenant occupied and subject to leases and agreements in place. Do not go to home without appt. Masterfully designed in the Craftsman Style... Introducing a unique, custom built home with an appealing floor-plan that depicts casual, comfortable living of today's lifestyle. Nestled on a large pastoral lot, 2 minutes from the Georgia Club, this exclusive Rambling Rill home offers convenience to Athens, Hwy 78, Hwy 316 & is in the coveted North Oconee school district. Perfectly crafted, this 5 bedroom/4 bath home features spaciousness for entertaining & casual, comfortable living. Details include custom stonework, Hardwood floors extensive trims, multiple fireplaces throughout & pristine condition. The open, 2 story Foyer sets the stage for the formal living room with access to the oversized family room/dining room combination. Each of these rooms lead you to the welcoming kitchen. The kitchen boasts all the expected amenities to include an abundant of custom cabinetry, granite countertops, & stainless appliances. Open to the kitchen is the breakfast area appointed with built-in shelving & built-in desk with custom cabinetry to keep the family organized. . Your guest & family are never too far away with an open, sunken floor keeping room right off the kitchen featuring a stone fireplace & access to the private rear deck. Just up the grand staircase is the spacious Master retreat boasting a tray ceiling & your very own private fireplace. Complete with a private vaulted ceiling master bath, oversized vanity with his & hers sinks, walk-in shower, & whirlpool soaking tub, make this retreat a perfect location for relaxing at the end of the day. The 2nd story is also graced with 3 additional bedrooms, 2 baths, & an oversized bonus room/5th bedroom perfect for family fun. All of these desirable features are exclusively sited on .71 acres & complete with a private rear patio & wrap around rocking chair front porch. This home is an excellent value for the space & details...Truly a must see!!!!
This property is off market, which means it's not currently listed for sale or rent on Zillow. This may be different from what's available on other websites or public sources.


